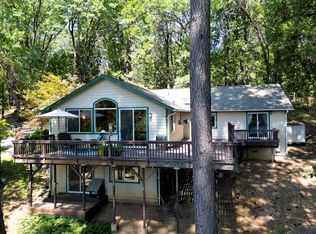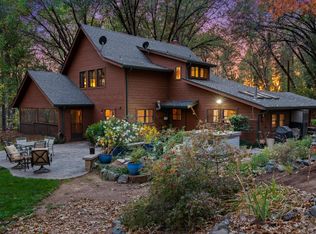Nevada City, CA. You'll enjoy seeing this home, with both an attached and detached garage. The stairs to the front lead to a wonderful entrance, allowing your guest to see the wonderful front yard. You can use the back parking for level access to the home with very few stairs to traverse. Either way, you'll be delighted with this well maintained home and all the living on the main floor. At the garage level you will also have a small living quarters for guest, it's a studio set up with a bathroom, outside access to the front yard.
This property is off market, which means it's not currently listed for sale or rent on Zillow. This may be different from what's available on other websites or public sources.

