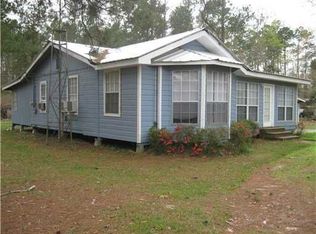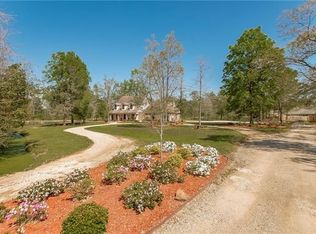Closed
Price Unknown
20062 Rocquin Ln, Ponchatoula, LA 70454
3beds
1,750sqft
Single Family Residence
Built in 1995
0.83 Acres Lot
$250,100 Zestimate®
$--/sqft
$2,044 Estimated rent
Home value
$250,100
$208,000 - $303,000
$2,044/mo
Zestimate® history
Loading...
Owner options
Explore your selling options
What's special
Beautiful and peaceful .82- acre gated lot with oak and citrus trees, paved driveway. Includes Workshop/Garage with Office, full Bath and shelter safe room. Property also includes a Shed for Water Well, covered front Porch, covered Swing and covered area for RV, Boat or oversized vehicle parking. Side brick Patio off Living Room with French Doors and storm roll down shutter. Metal 10-year Roof. This well-maintained home features 3 Bedrooms, 3 full Baths, 12x20 Loft, wood burning soap stove, floor safe, gun safe, skylight, window blinds, granite counter tops, hard wood, tile and carpet floors, plenty cabinet space, lots of storage with primary bedroom walk-in closets. So much to see!
Zillow last checked: 8 hours ago
Listing updated: December 17, 2024 at 02:21pm
Listed by:
Gwen Michon 985-502-5952,
Century 21 Investment Realty
Bought with:
Brittani Emmons
Realty One Group Immobilia
Source: GSREIN,MLS#: 2461009
Facts & features
Interior
Bedrooms & bathrooms
- Bedrooms: 3
- Bathrooms: 4
- Full bathrooms: 4
Primary bedroom
- Description: Flooring: Wood
- Level: First
- Dimensions: 15x15.5
Bedroom
- Description: Flooring: Carpet
- Level: Second
- Dimensions: 11x15.6
Bedroom
- Description: Flooring: Carpet
- Level: Second
- Dimensions: 12.7x9.7
Primary bathroom
- Description: Flooring: Tile
- Level: First
- Dimensions: 6.8x8.9
Kitchen
- Description: Flooring: Tile
- Level: First
- Dimensions: 17.5x9.7
Laundry
- Description: Flooring: Tile
- Level: First
- Dimensions: 6.2x6.4
Living room
- Description: Flooring: Wood
- Level: First
- Dimensions: 23.11x17.3
Loft
- Description: Flooring: Carpet
- Level: Second
- Dimensions: 12.7x20.1
Study
- Description: Flooring: Carpet
- Level: First
- Dimensions: 14x8.2
Heating
- Central, Multiple Heating Units
Cooling
- Central Air, 2 Units
Appliances
- Included: Dishwasher, Microwave, Oven, Range, Refrigerator
- Laundry: Washer Hookup, Dryer Hookup
Features
- Ceiling Fan(s), Cable TV, Vaulted Ceiling(s)
- Has fireplace: Yes
- Fireplace features: Wood Burning
Interior area
- Total structure area: 2,914
- Total interior livable area: 1,750 sqft
Property
Parking
- Parking features: Detached, One Space
Features
- Levels: Two
- Stories: 2
- Patio & porch: Porch
- Exterior features: Fence, Porch
- Pool features: None
Lot
- Size: 0.82 Acres
- Dimensions: .82
- Features: Outside City Limits, Oversized Lot
Details
- Additional structures: Shed(s), Workshop
- Parcel number: 05313805
- Special conditions: None
Construction
Type & style
- Home type: SingleFamily
- Architectural style: Traditional
- Property subtype: Single Family Residence
Materials
- Brick, Vinyl Siding
- Foundation: Slab
- Roof: Metal
Condition
- Very Good Condition
- Year built: 1995
Utilities & green energy
- Sewer: Septic Tank
- Water: Well
Community & neighborhood
Security
- Security features: Closed Circuit Camera(s), Smoke Detector(s)
Location
- Region: Ponchatoula
- Subdivision: Not A Subdivision
Price history
| Date | Event | Price |
|---|---|---|
| 12/17/2024 | Sold | -- |
Source: | ||
| 10/25/2024 | Pending sale | $249,000$142/sqft |
Source: | ||
| 8/19/2024 | Price change | $249,000-6%$142/sqft |
Source: | ||
| 7/31/2024 | Listed for sale | $265,000+76.7%$151/sqft |
Source: | ||
| 3/24/2021 | Listing removed | -- |
Source: Owner Report a problem | ||
Public tax history
| Year | Property taxes | Tax assessment |
|---|---|---|
| 2024 | $154 -1.4% | $9,047 |
| 2023 | $156 | $9,047 |
| 2022 | $156 +0.1% | $9,047 |
Find assessor info on the county website
Neighborhood: 70454
Nearby schools
GreatSchools rating
- 2/10Martha Vinyard Elementary SchoolGrades: 5-6Distance: 1.2 mi
- 4/10Ponchatoula Junior High SchoolGrades: 7-8Distance: 3 mi
- 5/10Ponchatoula High SchoolGrades: 9-12Distance: 1.6 mi
Sell with ease on Zillow
Get a Zillow Showcase℠ listing at no additional cost and you could sell for —faster.
$250,100
2% more+$5,002
With Zillow Showcase(estimated)$255,102

