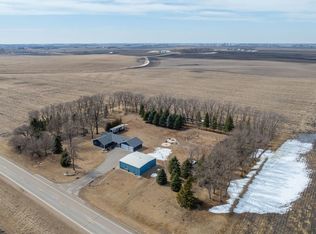Substantial PRICE REDUCTION! Truly a one-of-a-kind find! Tucked in the shade of mature trees on 5 acres, this classic farmhouse is exactly what you've been looking for! The front foyer is spacious enough for welcoming guests, and leads into the large kitchen with stainless steel appliances & oak cabinets, breakfast bar that seats a crowd, leaving room for casual dining too. A formal dining room with bonus space (office/music room/reading nook), and a comfortable living room that has an entry closet (& access to single attached garage), plus cozy wood-burning fireplace, ensure plenty of living space on the main floor. The master bedroom, a beautifully remodeled bathroom w/2 separate vanities, and 2nd bedroom complete the main floor. Upstairs, modern touches such as ship-lap walls, new fixtures, & crisp white trim, plus a stunning bathroom, new flooring & 3 same-floor bedrooms will 'wow' you! An unexpected feature: a fully finished basement! Aside from the laundry room and 3/4 bathroom, this basement boasts a craft area, family room, play room/rec room, and a mudroom/storage room, PLUS access to the garage! With white-washed barn board walls, plush carpet, and a built-in bar, this is not your ordinary farm-house basement! Completely turn-key from top to bottom, you will want to explore this one for yourself! Property includes 5 acres (to be surveyed), double detached garage, single detached garage, and barn. Call for a showing today!
This property is off market, which means it's not currently listed for sale or rent on Zillow. This may be different from what's available on other websites or public sources.

