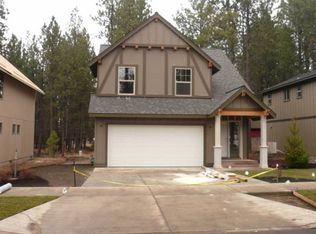This charming two story well maintained home is move in ready. The sellers have created a wonderful fenced backyard with generous paver patio. Room for vegetables, toys and more. The sunny open kitchen opens to a cheerful enclosed porch that makes a great space for winter reading. With larger bedrooms, baths and closet spaces this home offers room for all. Easy access to schools, shopping, restaurants and parkway access. Flat driveway and central A/C!
This property is off market, which means it's not currently listed for sale or rent on Zillow. This may be different from what's available on other websites or public sources.

