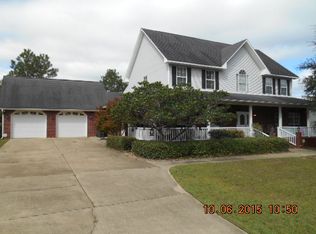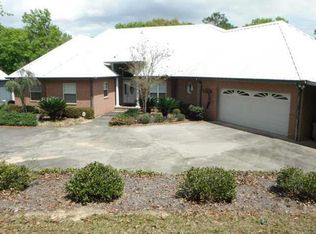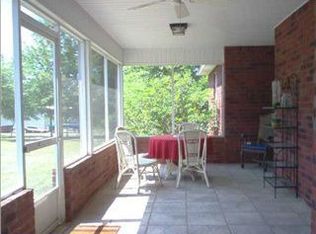This custom home in the desirable Seminole Landing subdivision has a spacious split floor plan with 2409 square feet. The home has 3 bedrooms, 2 ½ bathrooms, with a finished room above the garage that could be used a 4th bedroom, office, or media room. The home has an oversized master bedroom and bathroom with a double vanity, separate shower, soaking tub, and large walk in closet. The home has an open foyer, large dining room, and eat in kitchen with a large island, bar, and stainless steel appliances. The refrigerator, dishwasher, and hot water heater have been recently updated. The living room has a stone wood burning fireplace. The home has a covered front porch, covered back patio with outdoor ceiling fans, and a 16x40 foot custom deck with storage underneath. The home is wired for surround sound, has an irrigation system with well pump, and has a centrally monitored alarm system. The home sits on a 1 acre lot and is completely fenced and beautifully landscaped. The backyard has plenty of room for a pool, detached building (prewired), or both. The area behind the property is wooded and undeveloped. There is an oversized (585sf) side entry, 2 car garage with extra storage. There is an addition to the driveway for extra parking. Seminole Landing has many amenities including 3 large ponds stocked with Bass, Bream, and Catfish. 2 ponds are directly across the street and can be viewed from the front porch and yard. There is also a nature trail, and private boat launch into the Styx River, with access to Perdido Bay, and the Gulf of Mexico. The neighborhood is easily accessible to Pensacola, Robertsdale, Foley, I-10, and is approximately 8 miles, or 10-12 minutes from the Navy Federal Credit Union complex.
This property is off market, which means it's not currently listed for sale or rent on Zillow. This may be different from what's available on other websites or public sources.



