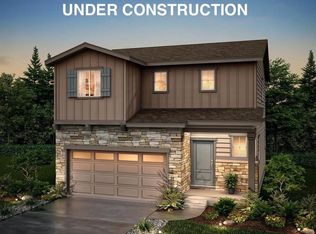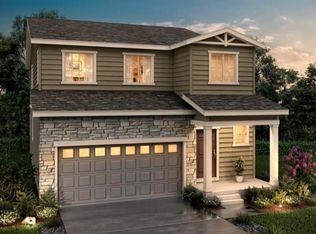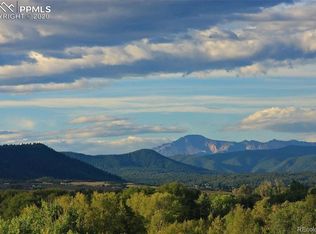Sold for $570,000 on 06/10/24
$570,000
2006 Villageview Lane, Castle Rock, CO 80104
3beds
2,299sqft
Single Family Residence
Built in 2020
4,356 Square Feet Lot
$555,600 Zestimate®
$248/sqft
$3,054 Estimated rent
Home value
$555,600
$528,000 - $589,000
$3,054/mo
Zestimate® history
Loading...
Owner options
Explore your selling options
What's special
This exceptional modern floor plan features contemporary interior finishes and generously sized interior living spaces including 3 bedrooms, 3 bathrooms, an eat-in kitchen and separate dining nook, and a spacious family room. Enjoy this thoughtfully designed kitchen, appointed with stainless-steel appliances, including a gas range/oven – all kitchen appliances included! The white cabinets, granite countertops, ample cabinetry, and a space-efficient pantry make it perfect for entertaining. Retreat to your primary bedroom suite that includes an ensuite bathroom and walk-in closet. The primary bathroom is highlighted by a walk-in shower, double sinks, and a separate water closet. This beautiful home also includes luxury vinyl plank tile flooring throughout. The professionally landscaped, fully fenced backyard features a nice sized lawn and covered patio area off the walk-out lower-level basement entry. There is an additional 649 unfinished square feet in the walk-out basement ready to finish for your growing family!
Located in the vibrant Crystal Valley Ranch area of Castle Rock, the community includes a 55-acre community park, extensive walking and biking trails, pet areas, a swimming pool, tennis courts, and play areas throughout. Plenty of nearby shopping, restaurants, and nightlife just minutes away. Less than 3 minutes from Rhyolite Regional Park (Disc Golf anyone?) and 16 minutes from local favorite, historical Castlewood Canyon State Park!
Zillow last checked: 8 hours ago
Listing updated: October 01, 2024 at 11:02am
Listed by:
Larry Brake 303-858-8100,
HomeSmart
Bought with:
Nicholas Hodapp, 100070428
Khaya Real Estate LLC
Source: REcolorado,MLS#: 1989623
Facts & features
Interior
Bedrooms & bathrooms
- Bedrooms: 3
- Bathrooms: 3
- Full bathrooms: 1
- 3/4 bathrooms: 1
- 1/2 bathrooms: 1
- Main level bathrooms: 1
Primary bedroom
- Description: Primary Suite With Walk-In Closet
- Level: Upper
- Area: 182 Square Feet
- Dimensions: 13 x 14
Bedroom
- Description: Second Bedroom
- Level: Upper
- Area: 110 Square Feet
- Dimensions: 11 x 10
Bedroom
- Description: Third Bedroom
- Level: Upper
- Area: 209 Square Feet
- Dimensions: 11 x 19
Primary bathroom
- Description: With Double Sinks And Separate Water Closet
- Level: Upper
Bathroom
- Description: Main Floor Powder Bath
- Level: Main
Bathroom
- Description: Hall Bath
- Level: Upper
Dining room
- Description: Dining Nook Off Of Kitchen
- Level: Main
- Area: 70 Square Feet
- Dimensions: 7 x 10
Family room
- Description: Spacious Family Room
- Level: Main
- Area: 180 Square Feet
- Dimensions: 12 x 15
Kitchen
- Description: Beautiful & Bright, Perfect For Entertaining
- Level: Main
- Area: 140 Square Feet
- Dimensions: 10 x 14
Laundry
- Description: 2nd Floor Laundy!
- Level: Upper
- Area: 70 Square Feet
- Dimensions: 7 x 10
Heating
- Forced Air
Cooling
- Central Air
Appliances
- Included: Dishwasher, Disposal, Gas Water Heater, Microwave, Oven, Range, Refrigerator, Self Cleaning Oven
Features
- Ceiling Fan(s), Eat-in Kitchen, Entrance Foyer, Granite Counters, High Speed Internet, Kitchen Island, Open Floorplan, Primary Suite, Smart Thermostat, Smoke Free, Walk-In Closet(s), Wired for Data
- Flooring: Vinyl
- Windows: Double Pane Windows, Window Coverings
- Basement: Full,Walk-Out Access
Interior area
- Total structure area: 2,299
- Total interior livable area: 2,299 sqft
- Finished area above ground: 1,650
- Finished area below ground: 0
Property
Parking
- Total spaces: 2
- Parking features: Garage - Attached
- Attached garage spaces: 2
Features
- Levels: Two
- Stories: 2
- Patio & porch: Deck, Front Porch, Patio
- Exterior features: Private Yard, Rain Gutters
- Fencing: Full
Lot
- Size: 4,356 sqft
- Features: Irrigated, Landscaped, Level, Sprinklers In Front, Sprinklers In Rear
Details
- Parcel number: R0600984
- Special conditions: Standard
Construction
Type & style
- Home type: SingleFamily
- Architectural style: Contemporary
- Property subtype: Single Family Residence
Materials
- Cement Siding, Concrete, Frame, Stone
- Roof: Composition
Condition
- Year built: 2020
Details
- Builder name: Century Communities
Utilities & green energy
- Water: Public
Community & neighborhood
Security
- Security features: Carbon Monoxide Detector(s), Security System, Smart Security System, Smoke Detector(s), Video Doorbell
Location
- Region: Castle Rock
- Subdivision: Crystal Valley Ranch
HOA & financial
HOA
- Has HOA: Yes
- HOA fee: $86 monthly
- Amenities included: Clubhouse, Fitness Center, Park, Playground, Pool, Tennis Court(s), Trail(s)
- Services included: Maintenance Grounds, Snow Removal, Trash
- Association name: CRYSTAL VALLEY RANCH MASTER ASSOCIATION
- Association phone: 720-633-9722
Other
Other facts
- Listing terms: Cash,Conventional,FHA,VA Loan
- Ownership: Individual
Price history
| Date | Event | Price |
|---|---|---|
| 6/10/2024 | Sold | $570,000-0.9%$248/sqft |
Source: | ||
| 5/16/2024 | Contingent | $575,000$250/sqft |
Source: | ||
| 5/13/2024 | Pending sale | $575,000$250/sqft |
Source: | ||
| 4/19/2024 | Listed for sale | $575,000+33.3%$250/sqft |
Source: | ||
| 7/1/2020 | Sold | $431,460+0.3%$188/sqft |
Source: Public Record | ||
Public tax history
| Year | Property taxes | Tax assessment |
|---|---|---|
| 2024 | $2,509 +20.7% | $36,810 -0.9% |
| 2023 | $2,079 -35.6% | $37,160 +33.4% |
| 2022 | $3,227 | $27,850 -2.8% |
Find assessor info on the county website
Neighborhood: 80104
Nearby schools
GreatSchools rating
- 8/10Castle Rock Elementary SchoolGrades: PK-6Distance: 3.9 mi
- 5/10Mesa Middle SchoolGrades: 6-8Distance: 4.1 mi
- 7/10Douglas County High SchoolGrades: 9-12Distance: 4.5 mi
Schools provided by the listing agent
- Elementary: Castle Rock
- Middle: Mesa
- High: Douglas County
- District: Douglas RE-1
Source: REcolorado. This data may not be complete. We recommend contacting the local school district to confirm school assignments for this home.
Get a cash offer in 3 minutes
Find out how much your home could sell for in as little as 3 minutes with a no-obligation cash offer.
Estimated market value
$555,600
Get a cash offer in 3 minutes
Find out how much your home could sell for in as little as 3 minutes with a no-obligation cash offer.
Estimated market value
$555,600


