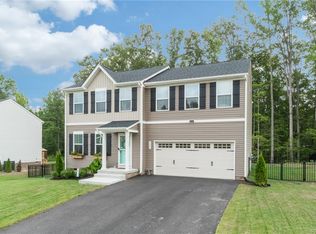Sold for $242,000 on 02/24/23
$242,000
2006 Twilight Ln, Richmond, VA 23235
4beds
1,376sqft
Single Family Residence
Built in 1983
10,410.84 Square Feet Lot
$306,000 Zestimate®
$176/sqft
$2,199 Estimated rent
Home value
$306,000
$291,000 - $321,000
$2,199/mo
Zestimate® history
Loading...
Owner options
Explore your selling options
What's special
Cape! Four bedroom home with space to spare. First floor features family room with wood burning brick fireplace, Eat-in Kitchen with entry to the Laundry/Mud Room. Primary Bedroom and Bedroom 2 are also located on the first floor with a shared hall full bath. Second floor features two additional bedrooms and another full bath. Fenced rear yard. New 2020 Dimensional Roof, New 2021 Gutters, Replacement thermal windows.
Zillow last checked: 8 hours ago
Listing updated: March 13, 2025 at 12:34pm
Listed by:
Danielle Berberich 804-363-5973,
Hometown Realty
Bought with:
Vicki Huber, 0225217424
RE/MAX Commonwealth
Bernice Sim, 0225213338
RE/MAX Commonwealth
Source: CVRMLS,MLS#: 2301438 Originating MLS: Central Virginia Regional MLS
Originating MLS: Central Virginia Regional MLS
Facts & features
Interior
Bedrooms & bathrooms
- Bedrooms: 4
- Bathrooms: 2
- Full bathrooms: 2
Primary bedroom
- Level: First
- Dimensions: 0 x 0
Bedroom 2
- Level: First
- Dimensions: 0 x 0
Bedroom 3
- Level: Second
- Dimensions: 0 x 0
Bedroom 4
- Level: Second
- Dimensions: 0 x 0
Family room
- Description: Brick Wood burning Fireplace
- Level: First
- Dimensions: 0 x 0
Other
- Description: Tub & Shower
- Level: First
Other
- Description: Tub & Shower
- Level: Second
Kitchen
- Description: Eat-in
- Level: First
- Dimensions: 0 x 0
Laundry
- Description: Mudroom rear entrance
- Level: First
- Dimensions: 0 x 0
Heating
- Electric, Heat Pump
Cooling
- Central Air
Appliances
- Included: Dishwasher, Exhaust Fan, Electric Cooking, Electric Water Heater, Refrigerator
Features
- Ceiling Fan(s), Eat-in Kitchen, Fireplace, Main Level Primary, Cable TV
- Flooring: Partially Carpeted, Vinyl
- Doors: Insulated Doors
- Windows: Screens, Thermal Windows
- Basement: Crawl Space
- Attic: Access Only
- Number of fireplaces: 1
- Fireplace features: Masonry, Wood Burning
Interior area
- Total interior livable area: 1,376 sqft
- Finished area above ground: 1,376
Property
Parking
- Parking features: Oversized
Features
- Levels: One and One Half
- Stories: 1
- Exterior features: Storage, Shed
- Pool features: None
- Fencing: Back Yard,Fenced
Lot
- Size: 10,410 sqft
- Features: Level
- Topography: Level
Details
- Parcel number: 757696489300000
- Zoning description: R9
Construction
Type & style
- Home type: SingleFamily
- Architectural style: Cape Cod
- Property subtype: Single Family Residence
Materials
- Frame, Vinyl Siding
Condition
- Resale
- New construction: No
- Year built: 1983
Utilities & green energy
- Sewer: Public Sewer
- Water: Public
Community & neighborhood
Location
- Region: Richmond
- Subdivision: Three Pines
Other
Other facts
- Ownership: Individuals
- Ownership type: Sole Proprietor
Price history
| Date | Event | Price |
|---|---|---|
| 2/24/2023 | Sold | $242,000+5.2%$176/sqft |
Source: | ||
| 2/1/2023 | Pending sale | $229,950$167/sqft |
Source: | ||
| 1/20/2023 | Listed for sale | $229,950$167/sqft |
Source: | ||
Public tax history
Tax history is unavailable.
Neighborhood: 23235
Nearby schools
GreatSchools rating
- 3/10A M Davis Elementary SchoolGrades: PK-5Distance: 1.4 mi
- 3/10Providence Middle SchoolGrades: 6-8Distance: 1.2 mi
- 5/10Monacan High SchoolGrades: 9-12Distance: 3.3 mi
Schools provided by the listing agent
- Elementary: A. M. Davis
- Middle: Providence
- High: Monacan
Source: CVRMLS. This data may not be complete. We recommend contacting the local school district to confirm school assignments for this home.
Get a cash offer in 3 minutes
Find out how much your home could sell for in as little as 3 minutes with a no-obligation cash offer.
Estimated market value
$306,000
Get a cash offer in 3 minutes
Find out how much your home could sell for in as little as 3 minutes with a no-obligation cash offer.
Estimated market value
$306,000
