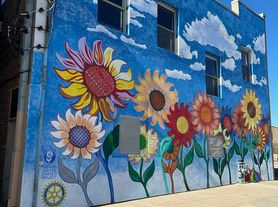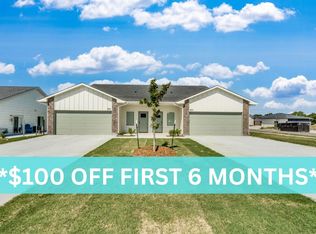Home for rent in a quiet neighborhood that would be perfect for a family that wants to separate living spaces since this home has a second stairs and entrance and a full kitchen downstairs. Over 1400 sq ft on the main floor and 1100 downstairs leaves room for everyone. The backyard is fully fenced with a large newer shop building with a bathroom and heat & air, a workshop shed, a fenced-in garden area, two irrigation wells, and another fenced-in area for small animals.
Pets are accepted with good references and a one time deposit of $825.
House for rent
Accepts Zillow applications
$1,650/mo
2006 Terrace Dr, Newton, KS 67114
3beds
2,529sqft
Price may not include required fees and charges.
Single family residence
Available now
Cats, small dogs OK
Central air
In unit laundry
Attached garage parking
-- Heating
What's special
Separate living spacesFull kitchen downstairsSecond stairs and entranceFenced-in garden areaTwo irrigation wells
- 37 days |
- -- |
- -- |
Travel times
Facts & features
Interior
Bedrooms & bathrooms
- Bedrooms: 3
- Bathrooms: 3
- Full bathrooms: 3
Cooling
- Central Air
Appliances
- Included: Dishwasher, Dryer, Washer
- Laundry: In Unit
Interior area
- Total interior livable area: 2,529 sqft
Property
Parking
- Parking features: Attached
- Has attached garage: Yes
- Details: Contact manager
Details
- Parcel number: 0930802015006000
Construction
Type & style
- Home type: SingleFamily
- Property subtype: Single Family Residence
Community & HOA
Location
- Region: Newton
Financial & listing details
- Lease term: 1 Year
Price history
| Date | Event | Price |
|---|---|---|
| 10/7/2025 | Listing removed | $195,000$77/sqft |
Source: SCKMLS #660252 | ||
| 9/22/2025 | Price change | $195,000-2.5%$77/sqft |
Source: SCKMLS #660252 | ||
| 9/2/2025 | Listed for rent | $1,650+6.5%$1/sqft |
Source: Zillow Rentals | ||
| 8/30/2025 | Listed for sale | $200,000$79/sqft |
Source: SCKMLS #660252 | ||
| 8/18/2025 | Pending sale | $200,000$79/sqft |
Source: SCKMLS #660252 | ||

