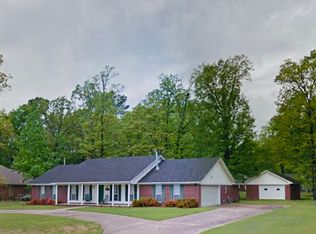Closed
$215,000
2006 Taylor Rd, White Hall, AR 71602
3beds
2,000sqft
Single Family Residence
Built in 1975
0.5 Acres Lot
$216,600 Zestimate®
$108/sqft
$1,644 Estimated rent
Home value
$216,600
Estimated sales range
Not available
$1,644/mo
Zestimate® history
Loading...
Owner options
Explore your selling options
What's special
This exceptional ranch style home boasts breath taking views and is a true gem. The property features 3 generously sized bedrooms, 2 updated bathrooms and a versatile bonus room complete with a craft area. The family room showcases a cozy gas log fireplace and stunning LVP floors, complemented by newer windows. A separate dining area is distinguished with a custom barn door. both bathrooms have been meticulously updated with new tile. Recent updates include a new roof installed in 2018, windows replaced in 2019 and a new water heater in 2019. The fully fenced back yard offers a private retreat, complete with a 25X20 insulated shop. Enjoy your evenings out front overlooking a picturesque view of a small serene lake. Schedule your showing today.
Zillow last checked: 8 hours ago
Listing updated: August 01, 2025 at 07:57pm
Listed by:
Shelly Lisko 501-249-6036,
LPT Realty Saline,
Brad Lisko 501-249-0131,
LPT Realty Saline
Bought with:
Tammy R Tipton, AR
Keller Williams Realty
Source: CARMLS,MLS#: 25006839
Facts & features
Interior
Bedrooms & bathrooms
- Bedrooms: 3
- Bathrooms: 2
- Full bathrooms: 2
Dining room
- Features: Separate Dining Room
Heating
- Natural Gas
Cooling
- Electric
Appliances
- Included: Microwave, Electric Range, Dishwasher, Disposal
- Laundry: Washer Hookup, Electric Dryer Hookup
Features
- Kit Counter-Formica, Sheet Rock, Paneling, 3 Bedrooms Same Level
- Flooring: Carpet, Tile, Luxury Vinyl
- Has fireplace: Yes
- Fireplace features: Gas Logs Present
Interior area
- Total structure area: 2,000
- Total interior livable area: 2,000 sqft
Property
Parking
- Total spaces: 4
- Parking features: Carport, Parking Pad, Four Car or More
- Has carport: Yes
Features
- Levels: One
- Stories: 1
- Patio & porch: Patio
- Exterior features: Shop
- Fencing: Partial
- Has view: Yes
- View description: Lake
- Has water view: Yes
- Water view: Lake
Lot
- Size: 0.50 Acres
- Features: Level
Details
- Parcel number: 97005405000
Construction
Type & style
- Home type: SingleFamily
- Architectural style: Ranch
- Property subtype: Single Family Residence
Materials
- Brick
- Foundation: Slab
- Roof: Composition
Condition
- New construction: No
- Year built: 1975
Utilities & green energy
- Electric: Elec-Municipal (+Entergy)
- Gas: Gas-Natural
- Sewer: Public Sewer
- Water: Public
- Utilities for property: Natural Gas Connected
Community & neighborhood
Location
- Region: White Hall
- Subdivision: Metes & Bounds
HOA & financial
HOA
- Has HOA: No
Other
Other facts
- Listing terms: VA Loan,FHA,Conventional,Cash,USDA Loan
- Road surface type: Paved
Price history
| Date | Event | Price |
|---|---|---|
| 8/1/2025 | Sold | $215,000-10%$108/sqft |
Source: | ||
| 7/30/2025 | Contingent | $239,000$120/sqft |
Source: | ||
| 4/5/2025 | Price change | $239,000-2.8%$120/sqft |
Source: | ||
| 3/25/2025 | Price change | $245,900-1.6%$123/sqft |
Source: | ||
| 2/22/2025 | Listed for sale | $250,000$125/sqft |
Source: | ||
Public tax history
| Year | Property taxes | Tax assessment |
|---|---|---|
| 2024 | $1,195 +0.2% | $29,876 +4.8% |
| 2023 | $1,193 +2.3% | $28,518 +5% |
| 2022 | $1,166 | $27,160 |
Find assessor info on the county website
Neighborhood: 71602
Nearby schools
GreatSchools rating
- 4/10Gandy Elementary SchoolGrades: K-5Distance: 0.4 mi
- 5/10White Hall Junior High SchoolGrades: 6-8Distance: 1.6 mi
- 5/10White Hall High SchoolGrades: 9-12Distance: 2.4 mi

Get pre-qualified for a loan
At Zillow Home Loans, we can pre-qualify you in as little as 5 minutes with no impact to your credit score.An equal housing lender. NMLS #10287.
