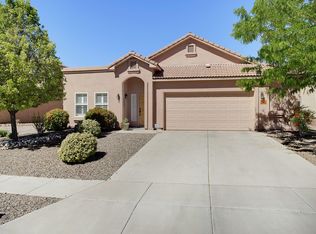Wow! Just Listed!! A Lovely Centex Home W/ Magnificent City, Mountain, & Valley Views From Your Backyard & Your Balcony... Perfect for Enjoying Morning Coffee or Evening BBQ's!! This Home Features a 4, Possible 5 Bedroom Floorplan, w/ 4 Located Upstairs, & a Downstairs Option/ Office. This Versatile Room could be a 5th Bedroom should You Desire! The Upstairs Also Offers a Giant Bonus Entertainment Home Theater/Game Room W/ a Beautiful Open Balcony, Overlooking the In-ground Gunite Swim Spa-Jacuzzi Style Pool & Gazebo Area. The Oversized Mastersuite W/Separate Tub/Shower & Pretty Vanity Areas are also Located Upstairs for Utmost Privacy. Fully Landscaped Front & Back Yards W/ Lovely Trees & Rose Bushes. The Interiors: Vigas, Soaring Ceilings, Kiva Fireplace & More. Pueblo Style at its Best!
This property is off market, which means it's not currently listed for sale or rent on Zillow. This may be different from what's available on other websites or public sources.
