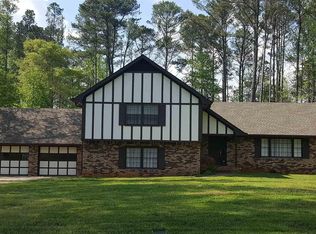Lovely contemporary ranch w/ side entry garage in desirable subdivision on just under 1 acre. This sprawling 3 bd / 3.5 bath home is move in ready with updated flooring, granite countertops and interior has been recently painted. Fireplace. Formal dining room with expansive open view of backyard. Wine storage room and bar for entertaining. Owners suite includes his and hers bathrooms and walk in closets. Large rooms w/ excessive closet storage throughout! Fenced back yard has private patio grill area and storage shed. Roof 5 years old. New a/c unit in 2018. Sold as is. HSA home warranty is available. Convenient to shopping, I-75 and airport. All potential buyers must be pre-qualified if financing or proof of funds letter obtained if paying cash prior to viewing.
This property is off market, which means it's not currently listed for sale or rent on Zillow. This may be different from what's available on other websites or public sources.
