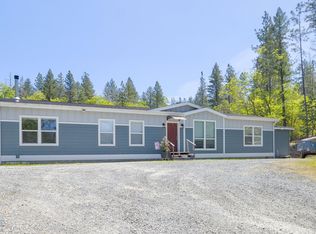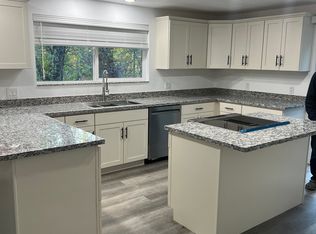Closed
$590,000
2006 Stringer Gap Rd, Grants Pass, OR 97527
4beds
3baths
3,709sqft
Single Family Residence
Built in 1984
5.35 Acres Lot
$637,700 Zestimate®
$159/sqft
$3,564 Estimated rent
Home value
$637,700
$599,000 - $682,000
$3,564/mo
Zestimate® history
Loading...
Owner options
Explore your selling options
What's special
Fantastic Two-Family Set-up in the Desirable Jerome Prairie Area! Enjoy an Attractive & Updated Single-Level 3 Bed 2 Bath 2,589 Sq Ft Main Home, with a Bonus Partial Basement ideal for Family Escapes & Kiddos to Roam! Home Features a Great Room Design w/Engineered Hardwood Floors, & a Lovely Updated Kitchen w/Stainless Appliances, Granite Counters, & Pantry. Master Suite features a Barn Door to Bath w/Dual Vanities & Walk-in Closet, & Direct Access to the Huge Rear Deck & Patio. Large Utility Room & an Attached Oversized Two Car Garage with tons of Storage. 2nd Home is a 720 Sq Foot Cutie, with a Full Kitchen, Living Area, Bedroom, Bath, Stackable Laundry, & Bonus Loft Area! Additional 2+ Car Garage attached to Guest Qtrs plus a Separate Workshop Area. Incredible RV Barn w/Full Hookups, Additional Carport, & Storage Shed with Power. Dog Kennel/Woodshed is perfect for Additional Storage. All located on 5.35 Acres of Level to Gently-Sloping Property that offers Privacy from Neighbors!
Zillow last checked: 8 hours ago
Listing updated: November 07, 2024 at 07:31pm
Listed by:
Kendon Leet Real Estate Inc 541-660-7996
Bought with:
John L. Scott Medford
Source: Oregon Datashare,MLS#: 220172191
Facts & features
Interior
Bedrooms & bathrooms
- Bedrooms: 4
- Bathrooms: 3
Heating
- Baseboard, Electric, Radiant, Wood, Zoned
Cooling
- Wall/Window Unit(s)
Appliances
- Included: Cooktop, Dishwasher, Disposal, Double Oven, Refrigerator, Water Heater
Features
- Breakfast Bar, Ceiling Fan(s), Double Vanity, Granite Counters, Linen Closet, Open Floorplan, Pantry, Primary Downstairs, Shower/Tub Combo, Walk-In Closet(s)
- Flooring: Carpet, Hardwood, Tile, Vinyl
- Windows: Double Pane Windows, Vinyl Frames
- Basement: Finished,Partial
- Has fireplace: No
- Common walls with other units/homes: No Common Walls,No One Above,No One Below
Interior area
- Total structure area: 2,589
- Total interior livable area: 3,709 sqft
- Finished area below ground: 400
Property
Parking
- Total spaces: 4
- Parking features: Attached, Detached, Driveway, Garage Door Opener, RV Access/Parking, Storage, Workshop in Garage
- Attached garage spaces: 4
- Has uncovered spaces: Yes
Features
- Levels: One
- Stories: 1
- Patio & porch: Deck, Patio
- Exterior features: RV Dump, RV Hookup
- Fencing: Fenced
- Has view: Yes
- View description: Territorial
Lot
- Size: 5.35 Acres
- Features: Drip System, Level, Sloped, Wooded
Details
- Additional structures: Guest House, Kennel/Dog Run, RV/Boat Storage, Second Garage, Storage, Workshop
- Parcel number: R324158
- Zoning description: RR5
- Special conditions: Standard
Construction
Type & style
- Home type: SingleFamily
- Architectural style: Ranch
- Property subtype: Single Family Residence
Materials
- Frame
- Foundation: Block, Concrete Perimeter
- Roof: Composition
Condition
- New construction: No
- Year built: 1984
Utilities & green energy
- Sewer: Septic Tank
- Water: Private, Well
Community & neighborhood
Security
- Security features: Carbon Monoxide Detector(s), Smoke Detector(s)
Location
- Region: Grants Pass
Other
Other facts
- Listing terms: Cash,Conventional,FHA,VA Loan
- Road surface type: Paved
Price history
| Date | Event | Price |
|---|---|---|
| 12/8/2023 | Sold | $590,000-7.8%$159/sqft |
Source: | ||
| 11/8/2023 | Pending sale | $639,950$173/sqft |
Source: | ||
| 10/5/2023 | Listed for sale | $639,950+141.5%$173/sqft |
Source: | ||
| 6/15/2009 | Sold | $265,000$71/sqft |
Source: Public Record Report a problem | ||
Public tax history
| Year | Property taxes | Tax assessment |
|---|---|---|
| 2024 | $2,447 +32.3% | $328,080 +15.4% |
| 2023 | $1,850 +2.2% | $284,230 +0% |
| 2022 | $1,809 -0.8% | $284,220 +6.1% |
Find assessor info on the county website
Neighborhood: 97527
Nearby schools
GreatSchools rating
- 3/10Madrona Elementary SchoolGrades: K-5Distance: 2.2 mi
- 4/10Lincoln Savage Middle SchoolGrades: 6-8Distance: 3.9 mi
- 6/10Hidden Valley High SchoolGrades: 9-12Distance: 4.9 mi
Schools provided by the listing agent
- Elementary: Madrona Elem
- Middle: Lincoln Savage Middle
- High: Hidden Valley High
Source: Oregon Datashare. This data may not be complete. We recommend contacting the local school district to confirm school assignments for this home.
Get pre-qualified for a loan
At Zillow Home Loans, we can pre-qualify you in as little as 5 minutes with no impact to your credit score.An equal housing lender. NMLS #10287.

