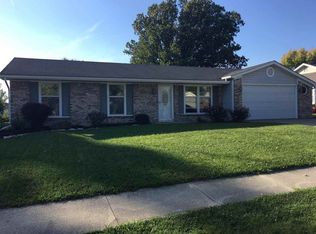Closed
$230,000
2006 Stoney Hurst Bnd, Huntington, IN 46750
3beds
1,256sqft
Single Family Residence
Built in 1987
0.25 Acres Lot
$231,600 Zestimate®
$--/sqft
$1,163 Estimated rent
Home value
$231,600
Estimated sales range
Not available
$1,163/mo
Zestimate® history
Loading...
Owner options
Explore your selling options
What's special
This handsomely updated three bedroom, two full bath ranch in desirable neighborhood is ready to charm you with it's open layout and fresh feel. From the updated bathrooms, light fixtures and newly fenced in yard with firepit, this home also offers a 2 car attached garage and storage shed. Kitchen appliances will stay in this move in ready home.
Zillow last checked: 8 hours ago
Listing updated: May 16, 2025 at 01:37pm
Listed by:
Kate Rice Cell:765-416-3321,
KW Red Door Group
Bought with:
Chris Parker, RB14049587
CENTURY 21 Bradley Realty, Inc
Source: IRMLS,MLS#: 202512872
Facts & features
Interior
Bedrooms & bathrooms
- Bedrooms: 3
- Bathrooms: 2
- Full bathrooms: 2
- Main level bedrooms: 3
Bedroom 1
- Level: Main
Bedroom 2
- Level: Main
Dining room
- Level: Main
- Area: 144
- Dimensions: 12 x 12
Kitchen
- Level: Main
- Area: 168
- Dimensions: 12 x 14
Living room
- Level: Main
- Area: 216
- Dimensions: 12 x 18
Heating
- Baseboard, Heat Pump
Cooling
- Central Air
Appliances
- Included: Dishwasher, Refrigerator
- Laundry: Electric Dryer Hookup, Main Level, Washer Hookup
Features
- 1st Bdrm En Suite, Ceiling Fan(s), Stand Up Shower, Tub/Shower Combination
- Flooring: Carpet, Laminate
- Windows: Blinds
- Has basement: No
- Number of fireplaces: 1
- Fireplace features: Family Room, Electric
Interior area
- Total structure area: 1,256
- Total interior livable area: 1,256 sqft
- Finished area above ground: 1,256
- Finished area below ground: 0
Property
Parking
- Total spaces: 2
- Parking features: Attached, Garage Door Opener, Concrete
- Attached garage spaces: 2
- Has uncovered spaces: Yes
Features
- Levels: One
- Stories: 1
- Patio & porch: Deck, Porch Covered
- Fencing: Full,Privacy,Wood
Lot
- Size: 0.25 Acres
- Dimensions: 70x126
- Features: Level, City/Town/Suburb, Landscaped
Details
- Additional structures: Shed
- Parcel number: 350522400053.600005
- Other equipment: Built-In Entertainment Ct
Construction
Type & style
- Home type: SingleFamily
- Architectural style: Ranch
- Property subtype: Single Family Residence
Materials
- Vinyl Siding
- Foundation: Slab
- Roof: Asphalt,Shingle
Condition
- New construction: No
- Year built: 1987
Utilities & green energy
- Sewer: City
- Water: City
Community & neighborhood
Security
- Security features: Closed Circuit Camera(s)
Location
- Region: Huntington
- Subdivision: Stoney Brook Heights
Other
Other facts
- Listing terms: Cash,Conventional,FHA,VA Loan
Price history
| Date | Event | Price |
|---|---|---|
| 5/16/2025 | Sold | $230,000 |
Source: | ||
| 4/30/2025 | Pending sale | $230,000 |
Source: | ||
| 4/15/2025 | Listed for sale | $230,000+21.1% |
Source: | ||
| 9/5/2023 | Sold | $190,000+2.8% |
Source: | ||
| 8/25/2023 | Pending sale | $184,900 |
Source: | ||
Public tax history
Tax history is unavailable.
Neighborhood: 46750
Nearby schools
GreatSchools rating
- 5/10Horace Mann ElementaryGrades: K-5Distance: 0.4 mi
- 7/10Riverview SchoolGrades: 6-8Distance: 0.2 mi
- 6/10Huntington North High SchoolGrades: 9-12Distance: 2.4 mi
Schools provided by the listing agent
- Elementary: Horace Mann
- Middle: Riverview
- High: Huntington North
- District: Huntington County Community
Source: IRMLS. This data may not be complete. We recommend contacting the local school district to confirm school assignments for this home.

Get pre-qualified for a loan
At Zillow Home Loans, we can pre-qualify you in as little as 5 minutes with no impact to your credit score.An equal housing lender. NMLS #10287.
