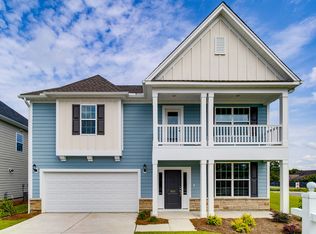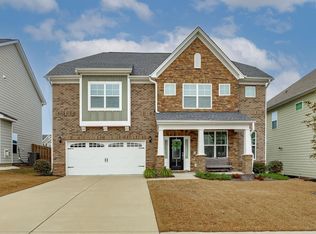The Langford is a two-story home with 4 bedrooms and 2.5 baths. Enter the foyer that welcomes you into the large great room and is anchored by a gas log fireplace. The arched openings lead you to the kitchen and dining area. The kitchen has been upgraded with a stainless steel gas cooktop, double wall ovens with microwave above the cooktop, Upgraded cabinetry and quartz counter tops. The sunroom is a perfect place to relax and unwind. An office and private powder room are also located on the main level. LVP flooring covers the entire main level public areas and upstairs hallway. Three secondary bedrooms with walk-in closets and a full bath are located upstairs. The primary suite features a boxed ceiling, sitting area, large walk-in closet and a primary bath with a tiled garden tub and separate shower. Full yard irrigation will keep your lawn healthy and beautiful. The rear patio is perfect place to catch some sun or relax. We didn't forget your fur baby, there is a built-in pet pad on the main level!
This property is off market, which means it's not currently listed for sale or rent on Zillow. This may be different from what's available on other websites or public sources.

