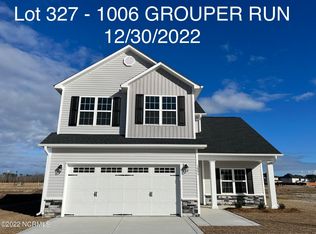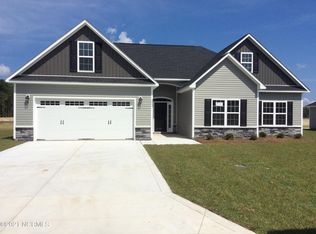Sold for $365,000 on 05/01/24
$365,000
2006 Snapper Street, New Bern, NC 28562
3beds
2,316sqft
Single Family Residence
Built in 2021
9,583.2 Square Feet Lot
$373,400 Zestimate®
$158/sqft
$2,325 Estimated rent
Home value
$373,400
$344,000 - $403,000
$2,325/mo
Zestimate® history
Loading...
Owner options
Explore your selling options
What's special
**Seller has assumable loan at 2.375%
Welcome to this stunning 3 bedroom, 3 bathroom home with most of the square footage conveniently located on the first floor. As you enter, you'll be greeted by a spacious Great Room with a vaulted ceiling and a cozy gas fireplace, perfect for gathering with family and friends. The Primary Bedroom boasts ample space with a tray ceiling, adding a touch of elegance to the room. The eat-in kitchen is a chef's dream, featuring granite countertops, plenty of cabinet space, and stainless steel appliances. Host welcoming dinners in the formal dining room, ideal for entertaining guests or enjoying special occasions. Upstairs, you'll find a bonus room with its own full bathroom and closet, which could easily be used as a home office, in-law suite, children's room, or media room. This flexible space adds versatility to the layout of the home and provides additional living space for your needs. The backyard is perfect for chilling and grilling with a fenced-in backyard (May 2022 installation). And if you get too hot in the sun, you can rest easy knowing the HVAC was serviced in February 2024 with a transferable service package. Located in a convenient neighborhood, this home offers an easy commute to both MCAS Cherry Point and downtown New Bern. Enjoy the benefits of suburban living while still being close to city amenities and attractions. Don't miss out on the opportunity to make this beautiful home yours. Schedule a showing today and experience the comfort and luxury this property has to offer.
Zillow last checked: 8 hours ago
Listing updated: May 02, 2024 at 05:53am
Listed by:
Jonathan Mills 252-944-1671,
United Real Estate East Carolina
Bought with:
MEREDITH MORSE, 280743
CENTURY 21 ZAYTOUN RAINES
BECKY BENGEL, 291906
CENTURY 21 ZAYTOUN RAINES
Source: Hive MLS,MLS#: 100431276 Originating MLS: Coastal Plains Association of Realtors
Originating MLS: Coastal Plains Association of Realtors
Facts & features
Interior
Bedrooms & bathrooms
- Bedrooms: 3
- Bathrooms: 3
- Full bathrooms: 3
Primary bedroom
- Level: Primary Living Area
Dining room
- Features: Formal
Heating
- Heat Pump
Cooling
- Central Air
Features
- Master Downstairs, Walk-in Closet(s), Vaulted Ceiling(s), Entrance Foyer, Solid Surface, Ceiling Fan(s), Walk-in Shower, Gas Log, Walk-In Closet(s)
- Has fireplace: Yes
- Fireplace features: Gas Log
Interior area
- Total structure area: 2,316
- Total interior livable area: 2,316 sqft
Property
Parking
- Total spaces: 2
- Parking features: Off Street
Features
- Levels: Two
- Stories: 2
- Patio & porch: Covered, Porch
- Fencing: None
Lot
- Size: 9,583 sqft
- Dimensions: 80 x 120
Details
- Parcel number: 71062258
- Zoning: Residential
- Special conditions: Standard
Construction
Type & style
- Home type: SingleFamily
- Property subtype: Single Family Residence
Materials
- Stone, Vinyl Siding
- Foundation: Slab
- Roof: Architectural Shingle
Condition
- New construction: No
- Year built: 2021
Utilities & green energy
- Sewer: Public Sewer
- Water: Public
- Utilities for property: Natural Gas Connected, Sewer Available, Water Available
Community & neighborhood
Security
- Security features: Smoke Detector(s)
Location
- Region: New Bern
- Subdivision: Bluewater Rise
HOA & financial
HOA
- Has HOA: Yes
- HOA fee: $236 monthly
- Amenities included: Maintenance Common Areas, Management, Master Insure
- Association name: Premier Management
- Association phone: 910-679-3012
Other
Other facts
- Listing agreement: Exclusive Right To Sell
- Listing terms: Cash,Conventional,FHA,VA Loan
- Road surface type: Paved
Price history
| Date | Event | Price |
|---|---|---|
| 5/1/2024 | Sold | $365,000$158/sqft |
Source: | ||
| 3/9/2024 | Pending sale | $365,000$158/sqft |
Source: | ||
| 3/8/2024 | Listed for sale | $365,000+27.8%$158/sqft |
Source: | ||
| 10/27/2021 | Sold | $285,500$123/sqft |
Source: | ||
| 3/26/2021 | Pending sale | $285,500$123/sqft |
Source: | ||
Public tax history
| Year | Property taxes | Tax assessment |
|---|---|---|
| 2024 | $2,998 +1.6% | $350,540 |
| 2023 | $2,951 | $350,540 +53.1% |
| 2022 | -- | $228,920 +669.5% |
Find assessor info on the county website
Neighborhood: 28562
Nearby schools
GreatSchools rating
- 6/10Creekside ElementaryGrades: K-5Distance: 1.8 mi
- 9/10Grover C Fields MiddleGrades: 6-8Distance: 7.3 mi
- 3/10New Bern HighGrades: 9-12Distance: 7.7 mi

Get pre-qualified for a loan
At Zillow Home Loans, we can pre-qualify you in as little as 5 minutes with no impact to your credit score.An equal housing lender. NMLS #10287.
Sell for more on Zillow
Get a free Zillow Showcase℠ listing and you could sell for .
$373,400
2% more+ $7,468
With Zillow Showcase(estimated)
$380,868
