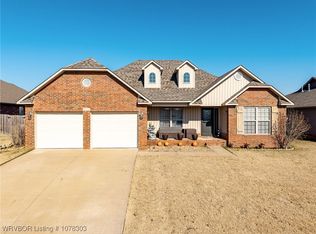COME HOME TO COMFORT! This beautifully built one owner home features large living room, open floor plan, granite counter tops, eat-in kitchen, large pantry, split floor plan, large master bedroom, master bathroom with walk-in closet. Warm neutral colors, covered back patio, sprinkler system, and so much more. Conveniently located to schools, Chaffee Crossing, and so much more. Don't miss this great home!
This property is off market, which means it's not currently listed for sale or rent on Zillow. This may be different from what's available on other websites or public sources.

