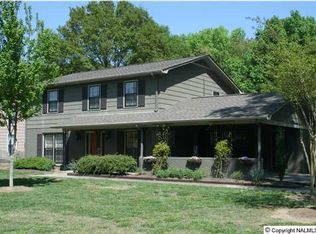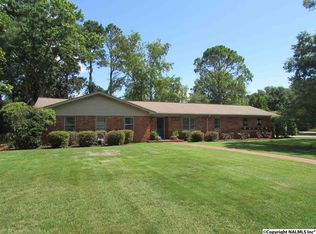Sold for $336,500 on 06/22/23
$336,500
2006 Sherwood Dr SE, Decatur, AL 35601
5beds
2,368sqft
Single Family Residence
Built in 1965
0.33 Acres Lot
$348,600 Zestimate®
$142/sqft
$2,017 Estimated rent
Home value
$348,600
$321,000 - $376,000
$2,017/mo
Zestimate® history
Loading...
Owner options
Explore your selling options
What's special
Beautiful single story 5 bedroom home in fabulous SE Decatur location adjacent to Point Mallard! Open layout connects the living room, dining room & kitchen; adjacent flex room is ideal spot for office, playroom or additional living space. Isolated master suite w/walk-in closet & lovely bath w/jetted tub & separate shower. Guest suite w/private 3/4 bath, 3 additional bedrooms. Roof, HVAC & tankless water heater less than 2 years old! Large patio to leads to back yard. Access waking path to Point Mallard from your own yard. Quick access to Highway 31 or 67 for quick commute; close to shopping, restaurants & Eastwood Elementary.
Zillow last checked: 8 hours ago
Listing updated: June 23, 2023 at 07:06am
Listed by:
Leena Jacobs 256-348-8867,
CRYE-LEIKE REALTORS - Hsv,
Emily Peterson 256-650-0022,
CRYE-LEIKE REALTORS - Hsv
Bought with:
Stephanie Childers, 141723
Better Homes & Gardens S Brnch
Source: ValleyMLS,MLS#: 1834942
Facts & features
Interior
Bedrooms & bathrooms
- Bedrooms: 5
- Bathrooms: 3
- Full bathrooms: 2
- 3/4 bathrooms: 1
Primary bedroom
- Features: Ceiling Fan(s), Crown Molding, Isolate, Window Cov, Wood Floor, Walk-In Closet(s)
- Level: First
- Area: 260
- Dimensions: 13 x 20
Bedroom
- Features: Ceiling Fan(s), Crown Molding, Window Cov, Wood Floor
- Level: First
- Area: 156
- Dimensions: 13 x 12
Bedroom 2
- Features: Ceiling Fan(s), Crown Molding, Window Cov, Wood Floor
- Level: First
- Area: 156
- Dimensions: 12 x 13
Bedroom 3
- Features: Ceiling Fan(s), Crown Molding, Window Cov, Wood Floor
- Level: First
- Area: 196
- Dimensions: 14 x 14
Bedroom 4
- Features: Ceiling Fan(s), Crown Molding, Window Cov, Wood Floor
- Level: First
- Area: 121
- Dimensions: 11 x 11
Bathroom 1
- Features: Double Vanity, Tile
- Level: First
Bathroom 2
- Features: Double Vanity, Granite Counters, Tile
- Level: First
Dining room
- Features: Ceiling Fan(s), Crown Molding, Window Cov, Wood Floor
- Level: First
- Area: 192
- Dimensions: 12 x 16
Family room
- Features: Ceiling Fan(s), Crown Molding, Fireplace, Wood Floor
- Level: First
- Area: 255
- Dimensions: 15 x 17
Kitchen
- Features: Crown Molding, Eat-in Kitchen, Kitchen Island, Pantry, Recessed Lighting, Tile
- Level: First
- Area: 170
- Dimensions: 10 x 17
Office
- Features: Crown Molding, Window Cov, Wood Floor
- Level: First
- Area: 156
- Dimensions: 12 x 13
Laundry room
- Features: Wood Floor
- Level: First
- Area: 30
- Dimensions: 5 x 6
Heating
- Electric
Cooling
- Electric
Appliances
- Included: Dishwasher, Microwave, Range
Features
- Basement: Crawl Space
- Number of fireplaces: 1
- Fireplace features: One
Interior area
- Total interior livable area: 2,368 sqft
Property
Features
- Levels: One
- Stories: 1
Lot
- Size: 0.33 Acres
Details
- Parcel number: 0308284004067.000
Construction
Type & style
- Home type: SingleFamily
- Architectural style: Ranch
- Property subtype: Single Family Residence
Condition
- New construction: No
- Year built: 1965
Utilities & green energy
- Sewer: Public Sewer
- Water: Public
Community & neighborhood
Location
- Region: Decatur
- Subdivision: Crestview Estates
Other
Other facts
- Listing agreement: Agency
Price history
| Date | Event | Price |
|---|---|---|
| 6/22/2023 | Sold | $336,500-3.8%$142/sqft |
Source: | ||
| 5/29/2023 | Contingent | $349,900$148/sqft |
Source: | ||
| 5/25/2023 | Listed for sale | $349,900+22.8%$148/sqft |
Source: | ||
| 1/10/2022 | Sold | $285,000+1.8%$120/sqft |
Source: | ||
| 12/6/2021 | Pending sale | $280,000$118/sqft |
Source: | ||
Public tax history
| Year | Property taxes | Tax assessment |
|---|---|---|
| 2024 | $1,256 -51.3% | $32,920 -42.1% |
| 2023 | $2,577 +200.2% | $56,880 +184.4% |
| 2022 | $858 +17.6% | $20,000 +16.6% |
Find assessor info on the county website
Neighborhood: 35601
Nearby schools
GreatSchools rating
- 6/10Eastwood Elementary SchoolGrades: PK-5Distance: 0.3 mi
- 4/10Decatur Middle SchoolGrades: 6-8Distance: 2 mi
- 5/10Decatur High SchoolGrades: 9-12Distance: 1.9 mi
Schools provided by the listing agent
- Elementary: Eastwood Elementary
- Middle: Decatur Middle School
- High: Decatur High
Source: ValleyMLS. This data may not be complete. We recommend contacting the local school district to confirm school assignments for this home.

Get pre-qualified for a loan
At Zillow Home Loans, we can pre-qualify you in as little as 5 minutes with no impact to your credit score.An equal housing lender. NMLS #10287.

