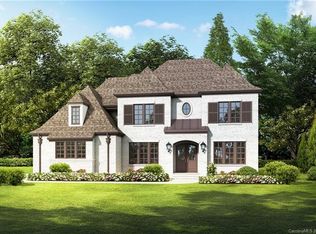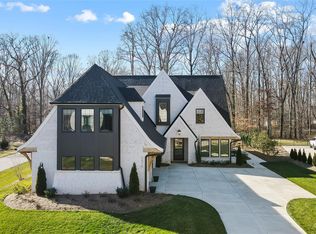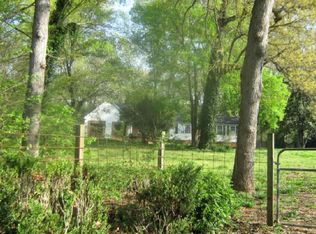Closed
$1,400,000
2006 Seth Dr, Matthews, NC 28104
5beds
4,002sqft
Single Family Residence
Built in 2021
0.35 Acres Lot
$1,478,600 Zestimate®
$350/sqft
$4,424 Estimated rent
Home value
$1,478,600
$1.39M - $1.57M
$4,424/mo
Zestimate® history
Loading...
Owner options
Explore your selling options
What's special
Breathtaking 2021 built Linnane custom home in sought after Weddington school district! ONLY 19 MONTHS OLD! No attention to detail was missed in this immaculately maintained property! Premium cul-de-sac lot w/fenced in backyard, backing to tree save conservation area. Wide open 5 Bed, 4 Bath plan w/oversized Owners Suite & large Bonus Rm. Stunning details include large Family room w/gas fireplace & coffered ceiling, beautiful Kitchen w/custom soft close cabinets, large quartz island & walk in party. Extensive trim detail, custom built-ins, high end Quartz counters & gorgeous screen porch w/new attached paver patio. Extras include 10 ft ceilings & 8 ft solid core doors on the main, built-in drop zone lockers, 7 zone irrigation system, 3 car garage w/epoxy sealed floors & electric car charger, Energy Star certified home, Nest thermostats, & all new Plantation shutters throughout. AMAZING LOCATION W/WALKING DISTANCE TO WEDDINGTON MIDDLE & HIGH SCHOOL!! Relocation property. See addendums.
Zillow last checked: 8 hours ago
Listing updated: June 23, 2023 at 02:37pm
Listing Provided by:
Roger V. Berrey SoldwithRoger@gmail.com,
RE/MAX Executive
Bought with:
Jacqueline Martinez
EXP Realty LLC Mooresville
Source: Canopy MLS as distributed by MLS GRID,MLS#: 4014949
Facts & features
Interior
Bedrooms & bathrooms
- Bedrooms: 5
- Bathrooms: 5
- Full bathrooms: 4
- 1/2 bathrooms: 1
- Main level bedrooms: 1
Primary bedroom
- Features: Ceiling Fan(s), Tray Ceiling(s), Walk-In Closet(s)
- Level: Upper
- Area: 237.62 Square Feet
- Dimensions: 15' 4" X 15' 6"
Bedroom s
- Features: Walk-In Closet(s)
- Level: Main
- Area: 172.06 Square Feet
- Dimensions: 12' 8" X 13' 7"
Bedroom s
- Level: Upper
- Area: 176.54 Square Feet
- Dimensions: 13' 0" X 13' 7"
Bedroom s
- Features: Walk-In Closet(s)
- Level: Upper
- Area: 170.84 Square Feet
- Dimensions: 12' 7" X 13' 7"
Bathroom full
- Level: Main
Bathroom half
- Level: Main
Bathroom full
- Features: Walk-In Closet(s)
- Level: Upper
Bathroom full
- Level: Upper
Bonus room
- Features: Walk-In Closet(s)
- Level: Upper
- Area: 373.4 Square Feet
- Dimensions: 20' 0" X 18' 8"
Dining room
- Level: Main
- Area: 195.66 Square Feet
- Dimensions: 14' 7" X 13' 5"
Exercise room
- Level: Upper
Family room
- Features: Built-in Features, Tray Ceiling(s)
- Level: Main
- Area: 358.21 Square Feet
- Dimensions: 20' 8" X 17' 4"
Kitchen
- Features: Breakfast Bar, Kitchen Island, Open Floorplan, Walk-In Pantry
- Level: Main
- Area: 198 Square Feet
- Dimensions: 14' 7" X 13' 7"
Laundry
- Level: Main
Other
- Level: Main
Office
- Level: Main
- Area: 176.54 Square Feet
- Dimensions: 13' 0" X 13' 7"
Heating
- Central, ENERGY STAR Qualified Equipment, Forced Air, Fresh Air Ventilation, Heat Pump, Zoned
Cooling
- Central Air, Zoned
Appliances
- Included: Bar Fridge, Dishwasher, Disposal, Double Oven, Exhaust Hood, Gas Cooktop, Microwave, Self Cleaning Oven, Tankless Water Heater, Wall Oven
- Laundry: Laundry Room, Main Level, Sink, Washer Hookup
Features
- Built-in Features, Drop Zone, Soaking Tub, Open Floorplan, Pantry, Storage, Tray Ceiling(s)(s), Walk-In Closet(s), Walk-In Pantry
- Flooring: Carpet, Hardwood, Tile
- Doors: French Doors, Insulated Door(s), Sliding Doors
- Windows: Insulated Windows, Window Treatments
- Has basement: No
- Attic: Pull Down Stairs
- Fireplace features: Family Room, Gas
Interior area
- Total structure area: 4,002
- Total interior livable area: 4,002 sqft
- Finished area above ground: 4,002
- Finished area below ground: 0
Property
Parking
- Total spaces: 3
- Parking features: Driveway, Attached Garage, Garage Door Opener, Garage Faces Side, Keypad Entry, Garage on Main Level
- Attached garage spaces: 3
- Has uncovered spaces: Yes
Features
- Levels: Two
- Stories: 2
- Patio & porch: Covered, Front Porch, Rear Porch, Screened
- Exterior features: In-Ground Irrigation
- Fencing: Back Yard,Fenced
Lot
- Size: 0.35 Acres
- Dimensions: 168 x 162 x 74 x 140
- Features: Cul-De-Sac, Green Area, Level, Private, Wooded
Details
- Parcel number: 06072355
- Zoning: RDC
- Special conditions: Relocation
- Other equipment: Network Ready
Construction
Type & style
- Home type: SingleFamily
- Property subtype: Single Family Residence
Materials
- Brick Full
- Foundation: Slab
- Roof: Shingle
Condition
- New construction: No
- Year built: 2021
Details
- Builder model: Custom Beaumont
- Builder name: Linnane Homes
Utilities & green energy
- Sewer: Public Sewer
- Water: City
- Utilities for property: Cable Available
Community & neighborhood
Security
- Security features: Carbon Monoxide Detector(s), Smoke Detector(s)
Community
- Community features: Street Lights
Location
- Region: Matthews
- Subdivision: Canisteo
HOA & financial
HOA
- Has HOA: Yes
- HOA fee: $950 annually
- Association name: Cusick Company
- Association phone: 704-544-7779
Other
Other facts
- Listing terms: Cash,Conventional,Relocation Property
- Road surface type: Concrete
Price history
| Date | Event | Price |
|---|---|---|
| 6/22/2023 | Sold | $1,400,000+12%$350/sqft |
Source: | ||
| 5/15/2023 | Listed for sale | $1,250,000$312/sqft |
Source: | ||
| 5/13/2023 | Pending sale | $1,250,000+42.6%$312/sqft |
Source: | ||
| 11/17/2020 | Sold | $876,338$219/sqft |
Source: | ||
Public tax history
| Year | Property taxes | Tax assessment |
|---|---|---|
| 2025 | $7,258 +33.7% | $1,452,700 +83.7% |
| 2024 | $5,426 +8.4% | $790,800 |
| 2023 | $5,006 -0.5% | $790,800 |
Find assessor info on the county website
Neighborhood: 28104
Nearby schools
GreatSchools rating
- 10/10Weddington Elementary SchoolGrades: PK-5Distance: 0.4 mi
- 10/10Weddington Middle SchoolGrades: 6-8Distance: 0.3 mi
- 8/10Weddington High SchoolGrades: 9-12Distance: 0.3 mi
Schools provided by the listing agent
- Elementary: Weddington
- Middle: Weddington
- High: Weddington
Source: Canopy MLS as distributed by MLS GRID. This data may not be complete. We recommend contacting the local school district to confirm school assignments for this home.
Get a cash offer in 3 minutes
Find out how much your home could sell for in as little as 3 minutes with a no-obligation cash offer.
Estimated market value
$1,478,600
Get a cash offer in 3 minutes
Find out how much your home could sell for in as little as 3 minutes with a no-obligation cash offer.
Estimated market value
$1,478,600


