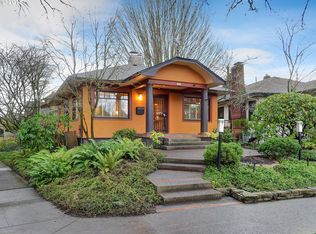Sold
$771,222
2006 SE Elliott Ave, Portland, OR 97214
3beds
1,912sqft
Residential, Single Family Residence
Built in 1928
3,484.8 Square Feet Lot
$763,300 Zestimate®
$403/sqft
$3,340 Estimated rent
Home value
$763,300
$718,000 - $809,000
$3,340/mo
Zestimate® history
Loading...
Owner options
Explore your selling options
What's special
Nestled on a leafy, tree-lined corner in the heart of Ladd's Addition—one of Portland's most cherished & architecturally significant neighborhoods—this storybook Tudor offers a rare blend of timeless character, thoughtful updates, and modern sustainability. Located across from the iconic Ladd Circle Park & Rose Gardens, the home sits in Portland's oldest planned residential community, known for its diagonal street grid, lush tree canopy, historic homes, and rose-filled traffic circles. Enjoy living blocks from the vibrant Division & Hawthorne shopping districts, New Seasons Market, and award-winning restaurants. The main level is ideal for entertaining, with the living room—anchored by a Pratt & Larson tile-surround wood-burning fireplace featuring a high-efficiency insert that provides supplemental heat—flowing seamlessly through historic arches into the dining area & a updated kitchen featuring a Bosch range, farmhouse sink, quartz countertops, and tile backsplash. Upstairs, the primary includes a walk-in closet & room to add a potential 2nd bathroom, while the lower level offers flexibility. Currently used as a guest space, home gym, and extra storage, it also holds potential for further build-out. Two patios offer private outdoor retreats, including an expansive, fully fenced stone patio perfect for al fresco dining. The low-maintenance garden—recognized by the Backyard Habitat Certification Program—has been granted Platinum certification & was planted with Pacific NW natives that support local pollinators. Over $100k in recent improvements elevate the home's aesthetics, comfort, and efficiency, including 2021 exterior paint, Schoolhouse lighting, a high-eff heat pump, EV charger, 200-amp panel, upgraded appliances, and extended driveway. One of the few historic homes in Portland to earn an exceptional 9 out of 10 Home Energy Score. This extensively updated Ladd's home is more than a place to live—it's a piece of Portland's history, renovated for modern living. [Home Energy Score = 9. HES Report at https://rpt.greenbuildingregistry.com/hes/OR10238875]
Zillow last checked: 8 hours ago
Listing updated: July 21, 2025 at 09:41am
Listed by:
Declan O'Connor 503-422-1013,
Cascade Hasson Sotheby's International Realty
Bought with:
Isabella Catania, 201253767
Reger Homes, LLC
Source: RMLS (OR),MLS#: 273202740
Facts & features
Interior
Bedrooms & bathrooms
- Bedrooms: 3
- Bathrooms: 1
- Full bathrooms: 1
- Main level bathrooms: 1
Primary bedroom
- Features: Hardwood Floors, Walkin Closet
- Level: Upper
- Area: 403
- Dimensions: 31 x 13
Bedroom 2
- Features: French Doors, Hardwood Floors
- Level: Main
- Area: 121
- Dimensions: 11 x 11
Bedroom 3
- Features: Hardwood Floors, Walkin Closet
- Level: Main
- Area: 100
- Dimensions: 10 x 10
Dining room
- Features: Hardwood Floors
- Level: Main
- Area: 110
- Dimensions: 11 x 10
Kitchen
- Features: Dishwasher, Hardwood Floors, Pantry, Free Standing Range, Free Standing Refrigerator
- Level: Main
- Area: 143
- Width: 11
Living room
- Features: Fireplace, Hardwood Floors
- Level: Main
- Area: 224
- Dimensions: 16 x 14
Heating
- Heat Pump, Fireplace(s)
Cooling
- Heat Pump
Appliances
- Included: Dishwasher, Free-Standing Range, Free-Standing Refrigerator, Range Hood, Stainless Steel Appliance(s), Washer/Dryer, Electric Water Heater
- Laundry: Laundry Room
Features
- Quartz, Closet, Walk-In Closet(s), Pantry, Tile
- Flooring: Hardwood, Tile
- Doors: French Doors
- Basement: Partially Finished,Storage Space
- Number of fireplaces: 1
- Fireplace features: Insert, Wood Burning
Interior area
- Total structure area: 1,912
- Total interior livable area: 1,912 sqft
Property
Parking
- Total spaces: 1
- Parking features: Driveway, Attached
- Attached garage spaces: 1
- Has uncovered spaces: Yes
Features
- Stories: 3
- Patio & porch: Patio, Porch
- Exterior features: Garden
- Fencing: Fenced
- Has view: Yes
- View description: Park/Greenbelt
Lot
- Size: 3,484 sqft
- Features: Corner Lot, Level, Trees, SqFt 3000 to 4999
Details
- Parcel number: R200121
Construction
Type & style
- Home type: SingleFamily
- Architectural style: Tudor
- Property subtype: Residential, Single Family Residence
Materials
- Shingle Siding
- Roof: Composition
Condition
- Resale
- New construction: No
- Year built: 1928
Utilities & green energy
- Sewer: Public Sewer
- Water: Public
Community & neighborhood
Location
- Region: Portland
- Subdivision: Ladds Addition
Other
Other facts
- Listing terms: Cash,Conventional
Price history
| Date | Event | Price |
|---|---|---|
| 7/21/2025 | Sold | $771,222+2.8%$403/sqft |
Source: | ||
| 7/2/2025 | Pending sale | $750,000$392/sqft |
Source: | ||
| 6/25/2025 | Listed for sale | $750,000+17.2%$392/sqft |
Source: | ||
| 10/7/2020 | Sold | $640,000-1.5%$335/sqft |
Source: | ||
| 9/6/2020 | Pending sale | $649,900$340/sqft |
Source: City of Bridges Realty #20688796 | ||
Public tax history
| Year | Property taxes | Tax assessment |
|---|---|---|
| 2025 | $8,435 +3.7% | $313,030 +3% |
| 2024 | $8,131 +4% | $303,920 +3% |
| 2023 | $7,819 +2.2% | $295,070 +3% |
Find assessor info on the county website
Neighborhood: Hosford-Abernethy
Nearby schools
GreatSchools rating
- 10/10Abernethy Elementary SchoolGrades: K-5Distance: 0.2 mi
- 7/10Hosford Middle SchoolGrades: 6-8Distance: 0.6 mi
- 7/10Cleveland High SchoolGrades: 9-12Distance: 0.9 mi
Schools provided by the listing agent
- Elementary: Abernethy
- Middle: Hosford
- High: Cleveland
Source: RMLS (OR). This data may not be complete. We recommend contacting the local school district to confirm school assignments for this home.
Get a cash offer in 3 minutes
Find out how much your home could sell for in as little as 3 minutes with a no-obligation cash offer.
Estimated market value
$763,300
Get a cash offer in 3 minutes
Find out how much your home could sell for in as little as 3 minutes with a no-obligation cash offer.
Estimated market value
$763,300
