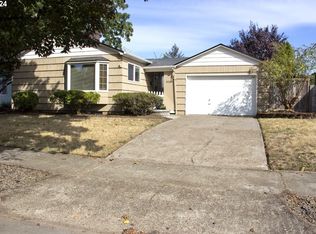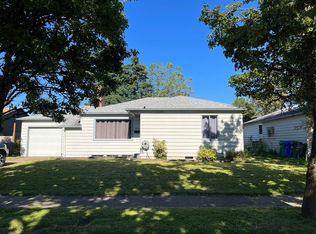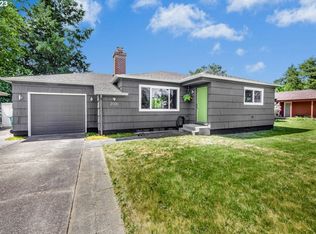Sold
$555,000
2006 SE 88th Ave, Portland, OR 97216
3beds
1,950sqft
Residential, Single Family Residence
Built in 1952
6,534 Square Feet Lot
$537,500 Zestimate®
$285/sqft
$2,986 Estimated rent
Home value
$537,500
$495,000 - $586,000
$2,986/mo
Zestimate® history
Loading...
Owner options
Explore your selling options
What's special
A gardener's paradise! This light and bright Montavilla ranch on a quiet street offers a fantastic mix of modern updates with classic charm, giving you the perfect blend of comfort and style. Step into the inviting living room featuring a cozy fireplace and large west facing window for lots of natural light. The heart of the home is the well-appointed kitchen, complete with custom concrete countertops, stainless steel appliances, open shelving, and plenty of cabinet storage. Adjacent to the kitchen is a dining area with views of the lush backyard and garden. Sliding glass doors lead out to the covered deck and expansive oasis, where you'll find yourself surrounded by stunning landscaping, vibrant foliage and your very own chicken coop and custom built garden shed! Back inside, the main level features three bedrooms with original hardwood floors throughout and a tastefully updated full bathroom. Downstairs, the generously sized finished basement offers additional living space complete with its own kitchenette and 2nd bathroom with claw foot tub. To top it all off, this home comes with an attached garage, providing plenty of space for parking, storage, or a workshop. Don't miss the update list including new electrical panel/wiring, new sewer, newer furnace w/ AC, and lots more! With all of the amenities of downtown Montavilla and Mt. Tabor at your fingertips, this home gives you tranquility and convenience!
Zillow last checked: 8 hours ago
Listing updated: December 16, 2024 at 05:08am
Listed by:
Blake Hall 706-969-1127,
Urban Nest Realty
Bought with:
Jarrett Altman, 200003181
Neighborhood Works
Source: RMLS (OR),MLS#: 24606088
Facts & features
Interior
Bedrooms & bathrooms
- Bedrooms: 3
- Bathrooms: 2
- Full bathrooms: 2
- Main level bathrooms: 1
Primary bedroom
- Features: Hardwood Floors, Closet
- Level: Main
- Area: 130
- Dimensions: 13 x 10
Bedroom 2
- Features: Hardwood Floors, Closet
- Level: Main
- Area: 90
- Dimensions: 10 x 9
Bedroom 3
- Features: Hardwood Floors, Closet
- Level: Main
- Area: 88
- Dimensions: 11 x 8
Dining room
- Features: Hardwood Floors, Sliding Doors
- Level: Main
- Area: 90
- Dimensions: 10 x 9
Family room
- Level: Lower
- Area: 280
- Dimensions: 28 x 10
Kitchen
- Features: Gas Appliances, Updated Remodeled, Solid Surface Countertop
- Level: Main
- Area: 70
- Width: 7
Living room
- Features: Fireplace, Hardwood Floors
- Level: Main
- Area: 180
- Dimensions: 18 x 10
Heating
- Forced Air, Fireplace(s)
Cooling
- Central Air
Appliances
- Included: Dishwasher, Free-Standing Gas Range, Free-Standing Range, Free-Standing Refrigerator, Gas Appliances, Stainless Steel Appliance(s), Washer/Dryer, Gas Water Heater, Tank Water Heater
Features
- Closet, Updated Remodeled
- Flooring: Hardwood
- Doors: Sliding Doors
- Windows: Double Pane Windows
- Basement: Crawl Space,Finished,Partial
- Number of fireplaces: 2
- Fireplace features: Wood Burning
Interior area
- Total structure area: 1,950
- Total interior livable area: 1,950 sqft
Property
Parking
- Total spaces: 2
- Parking features: Driveway, Off Street, Garage Door Opener, Attached
- Attached garage spaces: 2
- Has uncovered spaces: Yes
Features
- Stories: 2
- Patio & porch: Covered Deck, Porch
- Exterior features: Garden, Raised Beds, Yard
- Fencing: Fenced
Lot
- Size: 6,534 sqft
- Dimensions: 6660sqft
- Features: Level, Trees, SqFt 5000 to 6999
Details
- Additional structures: CoveredArena, Outbuilding, PoultryCoop, ToolShed
- Parcel number: R171289
- Zoning: R5
Construction
Type & style
- Home type: SingleFamily
- Architectural style: Ranch
- Property subtype: Residential, Single Family Residence
Materials
- Wood Composite
- Roof: Shingle
Condition
- Resale,Updated/Remodeled
- New construction: No
- Year built: 1952
Utilities & green energy
- Gas: Gas
- Sewer: Public Sewer
- Water: Public
Community & neighborhood
Location
- Region: Portland
- Subdivision: Montavilla
Other
Other facts
- Listing terms: Cash,Conventional,FHA,VA Loan
- Road surface type: Paved
Price history
| Date | Event | Price |
|---|---|---|
| 8/2/2024 | Pending sale | $515,000-7.2%$264/sqft |
Source: | ||
| 6/21/2024 | Sold | $555,000+62.4%$285/sqft |
Source: | ||
| 11/6/2019 | Sold | $341,750-2.3%$175/sqft |
Source: | ||
| 9/20/2019 | Pending sale | $349,900$179/sqft |
Source: Windermere Realty Trust #19516039 | ||
| 9/13/2019 | Listed for sale | $349,900$179/sqft |
Source: Windermere Realty Trust #19516039 | ||
Public tax history
| Year | Property taxes | Tax assessment |
|---|---|---|
| 2025 | $5,132 +3.7% | $190,450 +3% |
| 2024 | $4,947 +4% | $184,910 +3% |
| 2023 | $4,757 +2.2% | $179,530 +3% |
Find assessor info on the county website
Neighborhood: Montavilla
Nearby schools
GreatSchools rating
- 9/10Harrison Park SchoolGrades: K-8Distance: 0.1 mi
- 4/10Leodis V. McDaniel High SchoolGrades: 9-12Distance: 2.3 mi
Schools provided by the listing agent
- Elementary: Clark
- Middle: Harrison Park
- High: Leodis Mcdaniel
Source: RMLS (OR). This data may not be complete. We recommend contacting the local school district to confirm school assignments for this home.
Get a cash offer in 3 minutes
Find out how much your home could sell for in as little as 3 minutes with a no-obligation cash offer.
Estimated market value
$537,500
Get a cash offer in 3 minutes
Find out how much your home could sell for in as little as 3 minutes with a no-obligation cash offer.
Estimated market value
$537,500


