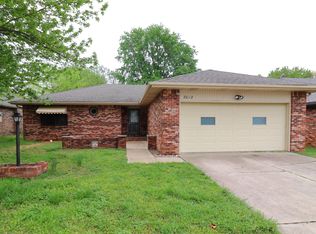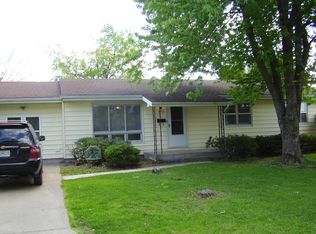Closed
Price Unknown
2006 S Lancaster Avenue, Springfield, MO 65807
3beds
2,143sqft
Single Family Residence
Built in 1986
0.26 Acres Lot
$314,400 Zestimate®
$--/sqft
$1,456 Estimated rent
Home value
$314,400
$299,000 - $330,000
$1,456/mo
Zestimate® history
Loading...
Owner options
Explore your selling options
What's special
Looking for a little something extra? This bright home has the ''wow'' factor! So many new aspects to this house including roof (2020), HVAC (2020), flooring, countertops, kitchen sink and faucets, appliances, fencing, and the deck, plus so much more. When you walk in the front door, you are greeted with an airy entryway, featuring a skylight. In the kitchen, you will love the beautiful design and custom butcher-block countertops. So much storage between the cabinets, pantry, and pantry cabinets. New light fixtures give a little extra umph. The sunken living room gives cozy conversation pit vibes. You won't miss the stand out fireplace arch. The sunroom speaks for itself as extra living space that provides tons of natural light. Luxury Vinyl Plank throughout the house, plus new tile are an instant upgrade. The guest bedrooms are large and have tons of storage and walk-in closets. Now for the main event, the owner's suite. You won't see another main bathroom quite like this, with a jetted tub, custom tilework, skylight, vanity, and huge walk in closet! The oversized bedroom allows for for an office space, reading nook, or anything you choose. This smart house includes all the appliances, even the washer and dryer. The refrigerator has a screen that can play shows or connect to your phone. An automatic lock means you'll never get locked out. The Ring doorbell and security system stay as well. In the yard, you'll notice many perennial plants and an RV garage with more space than you could use. Parking for plenty of cars and toys! Brand new fence and deck, plus the hot tub that is only a few years old! Both owners are licensed real estate agents.
Zillow last checked: 8 hours ago
Listing updated: August 02, 2024 at 02:59pm
Listed by:
Chelsea Rae 417-440-0117,
Zwik Realty
Bought with:
Jeanna A Edwards, 1999127900
RE/MAX House of Brokers
Source: SOMOMLS,MLS#: 60264569
Facts & features
Interior
Bedrooms & bathrooms
- Bedrooms: 3
- Bathrooms: 2
- Full bathrooms: 2
Heating
- Central, Fireplace(s), Forced Air, Electric, Natural Gas
Cooling
- Attic Fan, Ceiling Fan(s), Central Air
Appliances
- Included: Dishwasher, Disposal, Dryer, Exhaust Fan, Free-Standing Electric Oven, Gas Water Heater, Ice Maker, Microwave, Refrigerator, Washer
- Laundry: Laundry Room, W/D Hookup
Features
- Crown Molding, High Ceilings, High Speed Internet, Internet - Fiber Optic, Other Counters, Tray Ceiling(s), Walk-In Closet(s), Walk-in Shower
- Flooring: Tile, Vinyl
- Doors: Storm Door(s)
- Windows: Skylight(s), Double Pane Windows, Drapes, Window Coverings
- Has basement: No
- Attic: Pull Down Stairs
- Has fireplace: Yes
- Fireplace features: Brick, Living Room, Screen, Wood Burning
Interior area
- Total structure area: 2,143
- Total interior livable area: 2,143 sqft
- Finished area above ground: 2,143
- Finished area below ground: 0
Property
Parking
- Total spaces: 4
- Parking features: Additional Parking, Driveway, Garage Door Opener, Garage Faces Front, Private, RV Garage, Workshop in Garage
- Attached garage spaces: 4
- Has uncovered spaces: Yes
Features
- Levels: One
- Stories: 1
- Patio & porch: Deck, Front Porch
- Exterior features: Cable Access, Garden, Rain Gutters, Water Access
- Has spa: Yes
- Spa features: Hot Tub, Bath
- Fencing: Full,Privacy,Wood
- Has view: Yes
- View description: City
Lot
- Size: 0.26 Acres
- Dimensions: 68 x 164
- Features: Corner Lot, Cul-De-Sac, Curbs, Landscaped
Details
- Additional structures: RV/Boat Storage
- Parcel number: 881335104051
Construction
Type & style
- Home type: SingleFamily
- Architectural style: Ranch,Traditional
- Property subtype: Single Family Residence
Materials
- Brick
- Foundation: Crawl Space, Vapor Barrier
- Roof: Composition
Condition
- Year built: 1986
Utilities & green energy
- Sewer: Public Sewer
- Water: Public
Green energy
- Energy efficient items: Thermostat
Community & neighborhood
Security
- Security features: Security System, Smoke Detector(s)
Location
- Region: Springfield
- Subdivision: Cherokee West
Other
Other facts
- Listing terms: Cash,Conventional,FHA,VA Loan
- Road surface type: Concrete, Asphalt
Price history
| Date | Event | Price |
|---|---|---|
| 5/14/2024 | Sold | -- |
Source: | ||
| 4/1/2024 | Pending sale | $300,000$140/sqft |
Source: | ||
| 3/30/2024 | Listed for sale | $300,000+71.4%$140/sqft |
Source: | ||
| 5/8/2020 | Sold | -- |
Source: Agent Provided Report a problem | ||
| 4/15/2020 | Pending sale | $175,000$82/sqft |
Source: Albers Real Estate Group #60157954 Report a problem | ||
Public tax history
| Year | Property taxes | Tax assessment |
|---|---|---|
| 2025 | $2,025 +4.7% | $40,640 +12.7% |
| 2024 | $1,934 +0.6% | $36,050 |
| 2023 | $1,923 +14.7% | $36,050 +17.5% |
Find assessor info on the county website
Neighborhood: Mark Twain
Nearby schools
GreatSchools rating
- 5/10Mark Twain Elementary SchoolGrades: PK-5Distance: 0.4 mi
- 5/10Jarrett Middle SchoolGrades: 6-8Distance: 1.6 mi
- 4/10Parkview High SchoolGrades: 9-12Distance: 0.8 mi
Schools provided by the listing agent
- Elementary: SGF-Mark Twain
- Middle: SGF-Jarrett
- High: SGF-Parkview
Source: SOMOMLS. This data may not be complete. We recommend contacting the local school district to confirm school assignments for this home.

