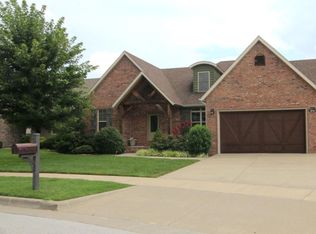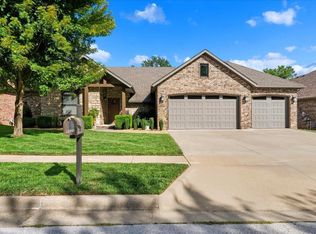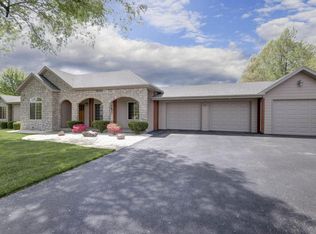Paradise Found! Tucked away in a private SE location this 3 level All-Brick home features a great Floor plan. Open-Concept living between the gourmet kitchen and huge living room- separated by a grand granite adorned island. Kitchen features custom cabinetry and tons of counter space and boasting formal dining plus a breakfast nook that opens to covered rear deck. The main living room is anchored by gas fireplace and boasts lots of natural light from the vaulted ceilings. The master suite has laundry room access and a Dream bathroom with jetted tub, walk-in shower and double vanities. Upstairs features 3 large bedrooms, office area on landing and full private bath. The basement is an entertainer's delight with Huge living area, another large bedroom, john deere/workshop and
This property is off market, which means it's not currently listed for sale or rent on Zillow. This may be different from what's available on other websites or public sources.


