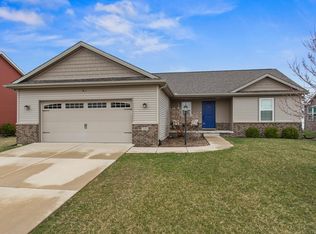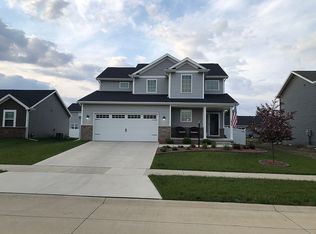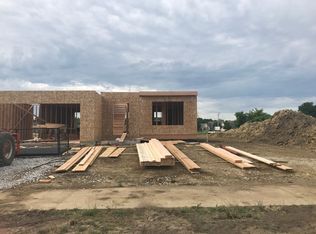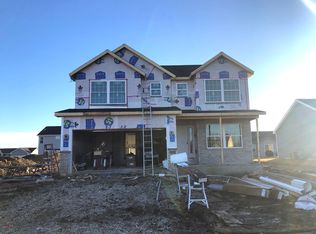Closed
$338,000
2006 Rylan Rd, Mahomet, IL 61853
3beds
3,120sqft
Single Family Residence
Built in 2018
7,840.8 Square Feet Lot
$352,600 Zestimate®
$108/sqft
$3,014 Estimated rent
Home value
$352,600
$314,000 - $398,000
$3,014/mo
Zestimate® history
Loading...
Owner options
Explore your selling options
What's special
Welcome to your new home in the heart of Mahomet's sought-after Prairie Crossing Subdivision! Built in 2018, this modern gem boasts an inviting open floor plan that's perfect for entertaining and gatherings. The kitchen is a chef's dream with stone counters, all appliances (Microwave NEW 2024) included and a spacious walk-in pantry for all your culinary needs. Cozy up in the living room by the gas fireplace with a custom stone surround, adding both warmth and style to your living space. Unwind in the large primary bedroom featuring an en suite bathroom and a massive walk-in closet. Looking for storage? The full unfinished basement not only provides ample space but also features a convenient full bath rough-in, ready for your personal touch and finish. Outside, enjoy the expansive backyard with a patio, ideal for summer barbecues and outdoor activities. Golfers and nature lovers will appreciate the proximity to Lake of the Woods Forest Preserve and Golf Course, just a mile away. Commuters will love the quick access to I-74, reachable within 6 minutes, making trips to Bloomington/Normal or Downtown Champaign a breeze. Don't miss out on this fantastic opportunity to call this meticulously crafted and well cared for home yours!
Zillow last checked: 8 hours ago
Listing updated: December 10, 2024 at 12:15am
Listing courtesy of:
Brandon Shaffer, ABR,AHWD,PSA 309-363-5393,
BHHS Central Illinois, REALTORS,
Garrett VonDerHeide 309-613-3543,
BHHS Central Illinois, REALTORS
Bought with:
Judy Fejes, ABR,GRI
Coldwell Banker R.E. Group
Source: MRED as distributed by MLS GRID,MLS#: 12102510
Facts & features
Interior
Bedrooms & bathrooms
- Bedrooms: 3
- Bathrooms: 3
- Full bathrooms: 2
- 1/2 bathrooms: 1
Primary bedroom
- Features: Flooring (Carpet), Bathroom (Full)
- Level: Main
- Area: 195 Square Feet
- Dimensions: 13X15
Bedroom 2
- Features: Flooring (Carpet)
- Level: Main
- Area: 120 Square Feet
- Dimensions: 10X12
Bedroom 3
- Features: Flooring (Carpet)
- Level: Main
- Area: 110 Square Feet
- Dimensions: 10X11
Dining room
- Features: Flooring (Hardwood)
- Level: Main
- Area: 121 Square Feet
- Dimensions: 11X11
Kitchen
- Features: Flooring (Hardwood)
- Level: Main
- Area: 132 Square Feet
- Dimensions: 11X12
Laundry
- Features: Flooring (Ceramic Tile)
- Level: Main
- Area: 42 Square Feet
- Dimensions: 6X7
Living room
- Features: Flooring (Hardwood)
- Level: Main
- Area: 272 Square Feet
- Dimensions: 16X17
Heating
- Natural Gas, Forced Air
Cooling
- Central Air
Appliances
- Included: Range, Microwave, Dishwasher, Refrigerator
- Laundry: Main Level
Features
- Cathedral Ceiling(s), 1st Floor Bedroom, 1st Floor Full Bath, Walk-In Closet(s), Open Floorplan, Pantry
- Basement: Unfinished,Full
- Number of fireplaces: 1
- Fireplace features: Gas Log, Living Room
Interior area
- Total structure area: 3,120
- Total interior livable area: 3,120 sqft
- Finished area below ground: 0
Property
Parking
- Total spaces: 2
- Parking features: Concrete, Garage Door Opener, On Site, Garage Owned, Attached, Garage
- Attached garage spaces: 2
- Has uncovered spaces: Yes
Accessibility
- Accessibility features: No Disability Access
Features
- Stories: 1
- Patio & porch: Patio
Lot
- Size: 7,840 sqft
- Dimensions: 67X120
Details
- Parcel number: 151312358012
- Special conditions: Corporate Relo
Construction
Type & style
- Home type: SingleFamily
- Architectural style: Ranch
- Property subtype: Single Family Residence
Materials
- Vinyl Siding, Brick
- Foundation: Concrete Perimeter
- Roof: Asphalt
Condition
- New construction: No
- Year built: 2018
Utilities & green energy
- Sewer: Public Sewer
- Water: Public
Community & neighborhood
Location
- Region: Mahomet
- Subdivision: Prairie Crossing
Other
Other facts
- Listing terms: Conventional
- Ownership: Fee Simple
Price history
| Date | Event | Price |
|---|---|---|
| 12/6/2024 | Sold | $338,000-3.4%$108/sqft |
Source: | ||
| 10/22/2024 | Contingent | $349,900$112/sqft |
Source: | ||
| 8/17/2024 | Price change | $349,900-1.4%$112/sqft |
Source: | ||
| 7/17/2024 | Price change | $354,900-1.4%$114/sqft |
Source: | ||
| 7/7/2024 | Listed for sale | $359,900+58.5%$115/sqft |
Source: | ||
Public tax history
| Year | Property taxes | Tax assessment |
|---|---|---|
| 2024 | $7,714 +8.5% | $105,450 +10% |
| 2023 | $7,112 +7.9% | $95,860 +8.5% |
| 2022 | $6,591 +5.6% | $88,350 +5.8% |
Find assessor info on the county website
Neighborhood: 61853
Nearby schools
GreatSchools rating
- NAMiddletown Early Childhood CenterGrades: PK-2Distance: 1.5 mi
- 9/10Mahomet-Seymour Jr High SchoolGrades: 6-8Distance: 2.2 mi
- 8/10Mahomet-Seymour High SchoolGrades: 9-12Distance: 2.2 mi
Schools provided by the listing agent
- Elementary: Mahomet Elementary School
- Middle: Mahomet Junior High School
- High: Mahomet-Seymour High School
- District: 3
Source: MRED as distributed by MLS GRID. This data may not be complete. We recommend contacting the local school district to confirm school assignments for this home.

Get pre-qualified for a loan
At Zillow Home Loans, we can pre-qualify you in as little as 5 minutes with no impact to your credit score.An equal housing lender. NMLS #10287.



