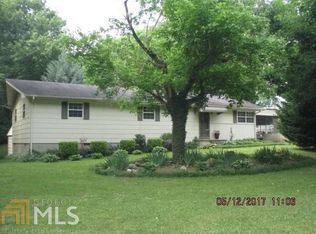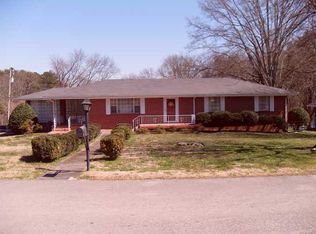Sold for $279,900 on 07/10/25
$279,900
2006 Rogers Rd, Rossville, GA 30741
3beds
1,672sqft
Single Family Residence
Built in 1956
0.6 Acres Lot
$278,100 Zestimate®
$167/sqft
$1,649 Estimated rent
Home value
$278,100
$220,000 - $350,000
$1,649/mo
Zestimate® history
Loading...
Owner options
Explore your selling options
What's special
Welcome to 2006 Rogers Road, a stunning 3-bedroom, 2-bathroom home in Rossville, GA, offering 1,672 sq. ft. of beautifully redesigned living space. This home underwent a complete transformation, taken down to the foundation and rebuilt up, giving you a brand-new, modern home with the charm of a well-established lot.
Step inside to an inviting open-concept floor plan filled with natural light from the large windows. The gorgeous kitchen features granite countertops, stainless steel appliances, and ample cabinetry, making it perfect for cooking and entertaining. The living space is warm and welcoming, ideal for gatherings or quiet evenings at home.
Down the hallway, you'll find a hallway bathroom with a stylish walk-in shower, as well as two spacious secondary bedrooms. The primary suite is a retreat of its own, offering a large bedroom, an en-suite bath with a beautifully designed walk-in shower, and plenty of space to unwind. A separate laundry room and an attached one-car garage add to the home's functionality.
Situated on .60 acres, this property provides a huge front and backyard, offering endless possibilities for gardening, entertaining, or creating your own private oasis. A versatile outdoor shed could be used as a workshop, creative space, or additional storage. With plenty of room for future expansion, you can customize this home to grow with your needs.
All of this for under $300K—a rare find! Don't miss out—schedule your private tour today and make this incredible home yours!
Zillow last checked: 8 hours ago
Listing updated: July 14, 2025 at 04:05pm
Listed by:
Krystal S Wilds 704-281-0054,
Keller Williams Realty
Bought with:
Kendall Richards, 364560
Coldwell Banker Pryor Realty
Source: Greater Chattanooga Realtors,MLS#: 1510094
Facts & features
Interior
Bedrooms & bathrooms
- Bedrooms: 3
- Bathrooms: 2
- Full bathrooms: 2
Heating
- Central, Electric
Cooling
- Central Air, Electric
Appliances
- Included: Dishwasher, Free-Standing Electric Range, Microwave, Refrigerator
- Laundry: Electric Dryer Hookup, Inside, Laundry Room, Main Level, Washer Hookup
Features
- Granite Counters, Open Floorplan, Recessed Lighting, Storage, Walk-In Closet(s)
- Flooring: Laminate, Simulated Wood
- Windows: Vinyl Frames
- Has basement: No
- Has fireplace: No
Interior area
- Total structure area: 1,672
- Total interior livable area: 1,672 sqft
- Finished area above ground: 1,672
Property
Parking
- Total spaces: 1
- Parking features: Driveway, Garage, Garage Door Opener, Off Street, Paved, Garage Faces Front
- Attached garage spaces: 1
Accessibility
- Accessibility features: Accessible Central Living Area
Features
- Stories: 1
- Patio & porch: Covered, Front Porch
- Exterior features: Rain Gutters
- Fencing: Back Yard,Chain Link,Partial
Lot
- Size: 0.60 Acres
- Dimensions: 90 x 289
- Features: Back Yard, Front Yard, Gentle Sloping, Level
Details
- Additional structures: Shed(s), Storage
- Parcel number: 0173 016
Construction
Type & style
- Home type: SingleFamily
- Property subtype: Single Family Residence
Materials
- Other, Vinyl Siding
- Foundation: Block
- Roof: Shingle
Condition
- Updated/Remodeled
- New construction: No
- Year built: 1956
Utilities & green energy
- Sewer: Septic Tank
- Water: Public
- Utilities for property: Cable Available, Electricity Connected, Phone Available, Water Connected
Community & neighborhood
Community
- Community features: None
Location
- Region: Rossville
- Subdivision: Orchard Hills
Other
Other facts
- Listing terms: Cash,Conventional,FHA,VA Loan
Price history
| Date | Event | Price |
|---|---|---|
| 7/10/2025 | Sold | $279,900$167/sqft |
Source: Greater Chattanooga Realtors #1510094 Report a problem | ||
| 6/17/2025 | Contingent | $279,900$167/sqft |
Source: Greater Chattanooga Realtors #1510094 Report a problem | ||
| 5/6/2025 | Price change | $279,900-1.8%$167/sqft |
Source: Greater Chattanooga Realtors #1510094 Report a problem | ||
| 3/31/2025 | Listed for sale | $285,000+470%$170/sqft |
Source: Greater Chattanooga Realtors #1510094 Report a problem | ||
| 6/10/2024 | Sold | $50,000-23.1%$30/sqft |
Source: | ||
Public tax history
| Year | Property taxes | Tax assessment |
|---|---|---|
| 2024 | $216 -0.8% | $4,392 |
| 2023 | $218 +12.9% | $4,392 |
| 2022 | $193 +8.9% | $4,392 +31% |
Find assessor info on the county website
Neighborhood: 30741
Nearby schools
GreatSchools rating
- 5/10Stone Creek Elementary SchoolGrades: PK-5Distance: 1.3 mi
- 4/10Rossville Middle SchoolGrades: 6-8Distance: 2 mi
- 5/10Ridgeland High SchoolGrades: 9-12Distance: 1.7 mi
Schools provided by the listing agent
- Elementary: Stone Creek Elementary School
- Middle: Rossville Middle
- High: Ridgeland High School
Source: Greater Chattanooga Realtors. This data may not be complete. We recommend contacting the local school district to confirm school assignments for this home.
Get a cash offer in 3 minutes
Find out how much your home could sell for in as little as 3 minutes with a no-obligation cash offer.
Estimated market value
$278,100
Get a cash offer in 3 minutes
Find out how much your home could sell for in as little as 3 minutes with a no-obligation cash offer.
Estimated market value
$278,100

