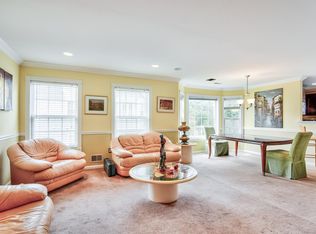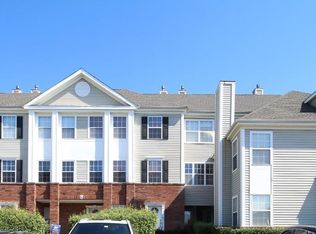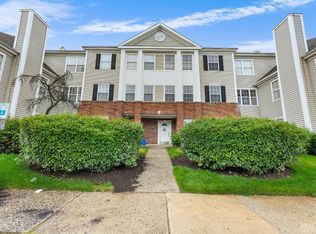This End view unit receives lots of natural lighting thru out its spacious living space with convenient E-I-K leading to the dining room. 2017 new furnace, crown molding, audio system and recessed lighting. Great amenities including pool, tennis court, gym and clubhouse. Conveniently located near the GSP, NJ Transit and shopping. Must see!
This property is off market, which means it's not currently listed for sale or rent on Zillow. This may be different from what's available on other websites or public sources.


