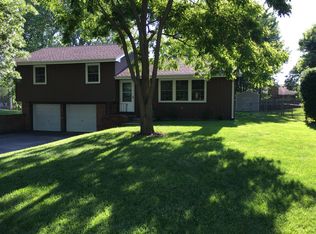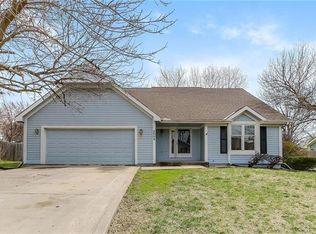The perfect starter home in desirable established neighborhood. Move in ready 2 BR raised ranch sits on a beautiful treed lot w/a wide array of flowers & shrubs. Spacious equipped kitchen w/newer laminate flooring is open to the dining room. Home has vinyl windows, vinyl siding, vinyl flooring in bathroom, newer roof, updated electrical, hardwood floors under carpet, main level laundry hook ups,dbl closet in MBR, ceiling fans in all rooms, insulated garage with storage area. New garage door opener to be installed.
This property is off market, which means it's not currently listed for sale or rent on Zillow. This may be different from what's available on other websites or public sources.

