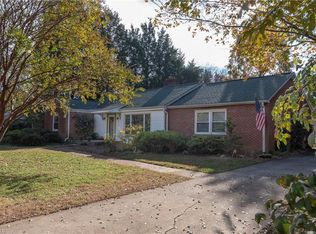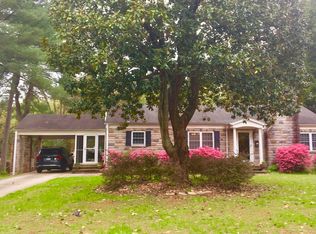Sold for $940,000 on 06/07/24
$940,000
2006 Reynolda Rd, Winston Salem, NC 27106
3beds
3,508sqft
Stick/Site Built, Residential, Single Family Residence
Built in 1985
0.46 Acres Lot
$992,500 Zestimate®
$--/sqft
$2,494 Estimated rent
Home value
$992,500
$913,000 - $1.08M
$2,494/mo
Zestimate® history
Loading...
Owner options
Explore your selling options
What's special
Charming cedar shake home on quiet cul de sac hidden in the trees off of Reynolda Rd. Easy walk to Graylyn, Secca, Reynolda Village and more. From the elegant entrance hall you get a peek of the stunning cook's kitchen which was completed in 2023. Beautiful blue cabinets topped with white marble compliment high end appliances with a sub-zero fridge, wolf oven and wine/coffee bar. The lovely living room with fireplace and built-ins opens to a sunroom with floor to ceiling glass that overlooks private patio area and mature landscaping. Cozy blue paneled den with hidden wet bar and another fireplace. Hard to find main level primary suite with two additional second floor bedrooms. Bonus space is perfect for workout or craft room. Harwood floors throughout most of main level. Main level two car garage makes this one just about perfect!
Zillow last checked: 8 hours ago
Listing updated: June 11, 2024 at 07:23am
Listed by:
Molly Haus 336-761-0833,
Leonard Ryden Burr Real Estate
Bought with:
Denise Hickman, 142486
Berkshire Hathaway HomeServices Carolinas Realty
Source: Triad MLS,MLS#: 1141737 Originating MLS: Winston-Salem
Originating MLS: Winston-Salem
Facts & features
Interior
Bedrooms & bathrooms
- Bedrooms: 3
- Bathrooms: 3
- Full bathrooms: 2
- 1/2 bathrooms: 1
- Main level bathrooms: 2
Primary bedroom
- Level: Main
- Dimensions: 17.67 x 14.75
Bedroom 2
- Level: Second
- Dimensions: 14.5 x 12
Bedroom 3
- Level: Second
- Dimensions: 15.33 x 14.58
Bonus room
- Level: Second
- Dimensions: 18.42 x 15.42
Den
- Level: Main
- Dimensions: 17.25 x 21.5
Dining room
- Level: Main
- Dimensions: 14.58 x 13
Entry
- Level: Main
- Dimensions: 11.58 x 7.25
Kitchen
- Level: Main
- Dimensions: 17.25 x 16.33
Living room
- Level: Main
- Dimensions: 14.58 x 22
Other
- Level: Main
- Dimensions: 13.67 x 12.17
Sunroom
- Level: Main
- Dimensions: 21.17 x 12.17
Heating
- Forced Air, Electric
Cooling
- Central Air
Appliances
- Included: Gas Water Heater
Features
- Flooring: Carpet, Wood
- Basement: Crawl Space
- Number of fireplaces: 2
- Fireplace features: Den, Living Room
Interior area
- Total structure area: 3,508
- Total interior livable area: 3,508 sqft
- Finished area above ground: 3,508
Property
Parking
- Total spaces: 2
- Parking features: Garage, Attached
- Attached garage spaces: 2
Features
- Levels: One and One Half
- Stories: 1
- Pool features: None
Lot
- Size: 0.46 Acres
Details
- Parcel number: 68261151735
- Zoning: RS12
- Special conditions: Owner Sale
Construction
Type & style
- Home type: SingleFamily
- Property subtype: Stick/Site Built, Residential, Single Family Residence
Materials
- Wood Siding
Condition
- Year built: 1985
Utilities & green energy
- Sewer: Public Sewer
- Water: Public
Community & neighborhood
Location
- Region: Winston Salem
- Subdivision: Buena Vista
Other
Other facts
- Listing agreement: Exclusive Right To Sell
Price history
| Date | Event | Price |
|---|---|---|
| 6/7/2024 | Sold | $940,000+5% |
Source: | ||
| 5/10/2024 | Pending sale | $895,000 |
Source: | ||
| 5/8/2024 | Listed for sale | $895,000+18.5% |
Source: | ||
| 5/5/2022 | Sold | $755,000+5.6% |
Source: | ||
| 4/7/2022 | Pending sale | $715,000 |
Source: | ||
Public tax history
| Year | Property taxes | Tax assessment |
|---|---|---|
| 2025 | $9,826 +21% | $891,500 +53.9% |
| 2024 | $8,124 +4.8% | $579,100 |
| 2023 | $7,753 | $579,100 +3.4% |
Find assessor info on the county website
Neighborhood: Reynolda
Nearby schools
GreatSchools rating
- 9/10Whitaker ElementaryGrades: PK-5Distance: 1.1 mi
- 1/10Wiley MiddleGrades: 6-8Distance: 1.9 mi
- 4/10Reynolds HighGrades: 9-12Distance: 1.7 mi
Get a cash offer in 3 minutes
Find out how much your home could sell for in as little as 3 minutes with a no-obligation cash offer.
Estimated market value
$992,500
Get a cash offer in 3 minutes
Find out how much your home could sell for in as little as 3 minutes with a no-obligation cash offer.
Estimated market value
$992,500

