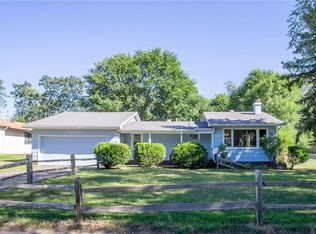Closed
$322,500
2006 Piedmont Road, Eau Claire, WI 54703
3beds
1,608sqft
Single Family Residence
Built in 1996
8,394.01 Square Feet Lot
$339,300 Zestimate®
$201/sqft
$1,844 Estimated rent
Home value
$339,300
$322,000 - $356,000
$1,844/mo
Zestimate® history
Loading...
Owner options
Explore your selling options
What's special
This property features 3 comfortable bedrooms, 2 bathrooms, and a layout designed for both everyday living and entertaining. The main level includes a cozy living room, a dining area, and a kitchen equipped with stainless steel appliances. The lower level has a large family room with an optional bar area?perfect for hosting gatherings or creating your own space. A unique wood accent wall adds character and warmth to the home. Step outside and enjoy the fenced-in backyard, complete with a convenient shed for extra storage. The property also features solar panels, making it an energy-efficient choice for eco-conscious buyers *see attached Xcel Energy bills*. Whether you?re looking to garden, relax, or enjoy outdoor activities, this backyard has it all. Situated in a convenient location, you?re close to schools, parks, shopping, and everything Eau Claire?s northside has to offer. This home is a wonderful opportunity to enjoy a blend of character, space, energy efficiency, and convenience!
Zillow last checked: 8 hours ago
Listing updated: January 06, 2026 at 05:24pm
Listed by:
Todd Schwartz 715-514-5440,
Chippewa Valley Real Estate, LLC
Bought with:
Patrick Rebman
Source: WIREX MLS,MLS#: 1588427 Originating MLS: REALTORS Association of Northwestern WI
Originating MLS: REALTORS Association of Northwestern WI
Facts & features
Interior
Bedrooms & bathrooms
- Bedrooms: 3
- Bathrooms: 2
- Full bathrooms: 2
- Main level bedrooms: 2
Primary bedroom
- Level: Main
- Area: 130
- Dimensions: 10 x 13
Bedroom 2
- Level: Main
- Area: 100
- Dimensions: 10 x 10
Bedroom 3
- Level: Lower
- Area: 253
- Dimensions: 11 x 23
Family room
- Level: Lower
- Area: 276
- Dimensions: 23 x 12
Kitchen
- Level: Main
- Area: 121
- Dimensions: 11 x 11
Living room
- Level: Main
- Area: 121
- Dimensions: 11 x 11
Heating
- Natural Gas, Solar, Forced Air, Other
Cooling
- Central Air, Other
Appliances
- Included: Dishwasher, Dryer, Microwave, Range/Oven, Range Hood, Refrigerator, Washer
Features
- Ceiling Fan(s), Other
- Windows: Some window coverings
- Basement: Full,Finished,Daylight,Concrete
Interior area
- Total structure area: 1,608
- Total interior livable area: 1,608 sqft
- Finished area above ground: 908
- Finished area below ground: 700
Property
Parking
- Total spaces: 2
- Parking features: 2 Car, Attached, Garage Door Opener
- Attached garage spaces: 2
Features
- Levels: Bi-Level
- Patio & porch: Deck
- Fencing: Fenced Yard
Lot
- Size: 8,394 sqft
Details
- Parcel number: 121202A
- Zoning: Residential
Construction
Type & style
- Home type: SingleFamily
- Property subtype: Single Family Residence
Materials
- Vinyl Siding
Condition
- 21+ Years
- New construction: No
- Year built: 1996
Utilities & green energy
- Electric: Circuit Breakers
- Sewer: Public Sewer
- Water: Public
Community & neighborhood
Location
- Region: Eau Claire
- Municipality: Eau Claire
Price history
| Date | Event | Price |
|---|---|---|
| 3/6/2025 | Sold | $322,500-2.2%$201/sqft |
Source: | ||
| 2/7/2025 | Contingent | $329,900$205/sqft |
Source: | ||
| 1/27/2025 | Listed for sale | $329,900+15.8%$205/sqft |
Source: | ||
| 4/22/2022 | Sold | $285,000$177/sqft |
Source: | ||
| 3/6/2022 | Price change | $285,000+5.6%$177/sqft |
Source: | ||
Public tax history
| Year | Property taxes | Tax assessment |
|---|---|---|
| 2023 | $4,618 +16.2% | $233,700 +11.8% |
| 2022 | $3,973 +1.5% | $209,100 |
| 2021 | $3,916 +5.7% | $209,100 +21.6% |
Find assessor info on the county website
Neighborhood: Airport
Nearby schools
GreatSchools rating
- 8/10Davey Elementary SchoolGrades: K-5Distance: 0.3 mi
- 5/10Northstar Middle SchoolGrades: 6-8Distance: 0.7 mi
- 7/10North High SchoolGrades: 9-12Distance: 0.2 mi
Schools provided by the listing agent
- District: Eau Claire
Source: WIREX MLS. This data may not be complete. We recommend contacting the local school district to confirm school assignments for this home.
Get pre-qualified for a loan
At Zillow Home Loans, we can pre-qualify you in as little as 5 minutes with no impact to your credit score.An equal housing lender. NMLS #10287.
