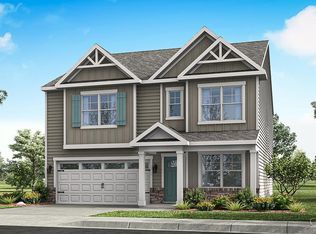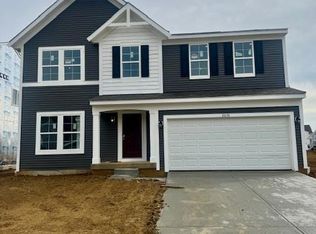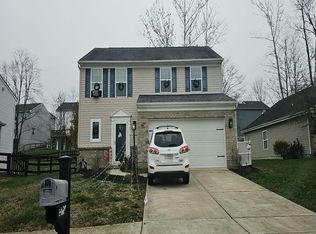2006 Pebble Grove Way, Goshen, OH 45122
What's special
- 207 days |
- 70 |
- 1 |
Zillow last checked: 8 hours ago
Listing updated: November 13, 2025 at 08:08am
Alexander A Hencheck Jr. 513-469-2424,
HMS Real Estate

Schedule tour
Select your preferred tour type — either in-person or real-time video tour — then discuss available options with the builder representative you're connected with.
Facts & features
Interior
Bedrooms & bathrooms
- Bedrooms: 4
- Bathrooms: 3
- Full bathrooms: 2
- 1/2 bathrooms: 1
Primary bedroom
- Features: Bath Adjoins, Walk-In Closet(s), Wall-to-Wall Carpet
- Level: First
- Area: 224
- Dimensions: 16 x 14
Bedroom 2
- Level: Second
- Area: 156
- Dimensions: 12 x 13
Bedroom 3
- Level: Second
- Area: 143
- Dimensions: 13 x 11
Bedroom 4
- Level: Second
- Area: 132
- Dimensions: 12 x 11
Bedroom 5
- Area: 0
- Dimensions: 0 x 0
Primary bathroom
- Features: Shower, Double Vanity, Other
Bathroom 1
- Features: Full
- Level: First
Bathroom 2
- Features: Partial
- Level: First
Bathroom 3
- Features: Full
- Level: Second
Dining room
- Area: 0
- Dimensions: 0 x 0
Family room
- Features: Other
- Area: 396
- Dimensions: 18 x 22
Kitchen
- Features: Pantry, Eat-in Kitchen, Vinyl Floor, Kitchen Island
- Area: 144
- Dimensions: 12 x 12
Living room
- Area: 0
- Dimensions: 0 x 0
Office
- Features: Wall-to-Wall Carpet
- Level: First
- Area: 168
- Dimensions: 14 x 12
Heating
- Forced Air, Gas
Cooling
- Central Air
Appliances
- Included: Dishwasher, Disposal, Oven/Range, Electric Water Heater
Features
- High Ceilings
- Doors: Multi Panel Doors
- Windows: Vinyl, Insulated Windows
- Basement: None
Interior area
- Total structure area: 2,499
- Total interior livable area: 2,499 sqft
Property
Parking
- Total spaces: 2
- Parking features: Driveway
- Attached garage spaces: 2
- Has uncovered spaces: Yes
Accessibility
- Accessibility features: No Accessibility Features
Features
- Levels: Two
- Stories: 2
- Patio & porch: Porch
Lot
- Size: 8,842.68 Square Feet
- Dimensions: 86 x 130
- Features: Less than .5 Acre
Details
- Parcel number: 112211I162.
- Zoning description: Residential
Construction
Type & style
- Home type: SingleFamily
- Architectural style: Traditional
- Property subtype: Single Family Residence
Materials
- Brick, Vinyl Siding
- Foundation: Slab
- Roof: Shingle
Condition
- New construction: Yes
- Year built: 2025
Details
- Builder name: Fischer Homes
- Warranty included: Yes
Utilities & green energy
- Gas: Natural
- Sewer: Public Sewer
- Water: Public
Green energy
- Energy efficient items: No
Community & HOA
Community
- Features: Other
- Security: Smoke Alarm
- Subdivision: Pebble Grove
HOA
- Has HOA: Yes
- HOA fee: $460 annually
- HOA name: Towne Properties
Location
- Region: Goshen
Financial & listing details
- Price per square foot: $200/sqft
- Date on market: 5/19/2025
- Listing terms: Special Financing,Conventional
About the community
The Red Bow Sales Event is Here!
- Unwrap savings on a move-in ready home just in time for the holidays!Source: Fischer Homes
7 homes in this community
Available homes
| Listing | Price | Bed / bath | Status |
|---|---|---|---|
Current home: 2006 Pebble Grove Way | $498,900 | 4 bed / 3 bath | Available |
| 2030 Pebble Grove Way | $426,900 | 4 bed / 3 bath | Available |
| 2103 Shallow Cove Ct | $292,900 | 2 bed / 2 bath | Pending |
| 2108 Shallow Cove Ct | $329,900 | 3 bed / 3 bath | Pending |
| 2113 Shallow Cove Ct | $336,900 | 3 bed / 3 bath | Pending |
| 2117 Shallow Cove Ct | $336,900 | 3 bed / 3 bath | Pending |
| 2022 Pebble Grove Way | $448,900 | 4 bed / 3 bath | Pending |
Source: Fischer Homes
Contact builder

By pressing Contact builder, you agree that Zillow Group and other real estate professionals may call/text you about your inquiry, which may involve use of automated means and prerecorded/artificial voices and applies even if you are registered on a national or state Do Not Call list. You don't need to consent as a condition of buying any property, goods, or services. Message/data rates may apply. You also agree to our Terms of Use.
Learn how to advertise your homesEstimated market value
Not available
Estimated sales range
Not available
Not available
Price history
| Date | Event | Price |
|---|---|---|
| 10/15/2025 | Price change | $498,900-0.2%$200/sqft |
Source: | ||
| 5/20/2025 | Listed for sale | $499,900$200/sqft |
Source: | ||
Public tax history
Monthly payment
Neighborhood: 45122
Nearby schools
GreatSchools rating
- NAMarr/Cook Elementary SchoolGrades: PK-2Distance: 2.2 mi
- 6/10Goshen Middle SchoolGrades: 6-8Distance: 2 mi
- 6/10Goshen High SchoolGrades: 9-12Distance: 2.3 mi
Schools provided by the builder
- District: Goshen Local School District
Source: Fischer Homes. This data may not be complete. We recommend contacting the local school district to confirm school assignments for this home.





