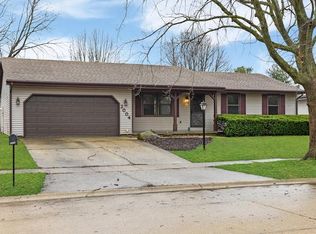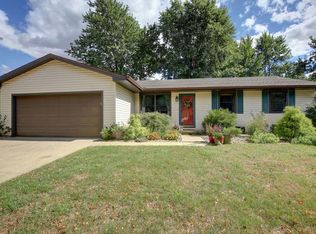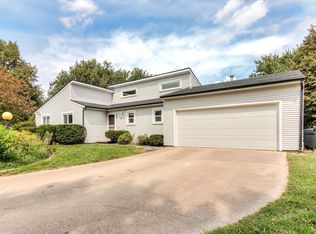Closed
$267,500
2006 Park Ridge Dr, Urbana, IL 61802
3beds
1,656sqft
Single Family Residence
Built in 1981
7,000 Square Feet Lot
$270,700 Zestimate®
$162/sqft
$2,204 Estimated rent
Home value
$270,700
$257,000 - $284,000
$2,204/mo
Zestimate® history
Loading...
Owner options
Explore your selling options
What's special
LOCATION, LOCATION, LOCATION!! Lovely 3-bedroom, 2 full bath Ranch Home backs up to the beautiful South Ridge Park. Walk across your back yard and hop on trails filled with wildlife and pristine views of nothing but nature. This open concept home is great for entertaining or just peacefully enjoying the views from inside or outside on the oversized deck. Some of the improvements: New Windows and Sliding Door 2024, All New Carpet 2025, All new landscaping 2024, Cedar siding painted 2024, Deck painted 2025, New Range 2025, New Refrigerator 2024, New Roof 2020 and more. This is a very well-maintained home. All you need to do is unpack!
Zillow last checked: 8 hours ago
Listing updated: December 25, 2025 at 12:37am
Listing courtesy of:
Cherie Magenheimer-Bobb, GRI 309-928-9028,
Cornerstone Real Estate
Bought with:
Mark Waldhoff, CRS,GRI
KELLER WILLIAMS-TREC
Source: MRED as distributed by MLS GRID,MLS#: 12475839
Facts & features
Interior
Bedrooms & bathrooms
- Bedrooms: 3
- Bathrooms: 2
- Full bathrooms: 2
Primary bedroom
- Features: Bathroom (Full)
- Level: Main
- Area: 144 Square Feet
- Dimensions: 12X12
Bedroom 2
- Level: Main
- Area: 120 Square Feet
- Dimensions: 12X10
Bedroom 3
- Level: Main
- Area: 132 Square Feet
- Dimensions: 12X11
Dining room
- Features: Flooring (Hardwood)
- Level: Main
- Area: 132 Square Feet
- Dimensions: 12X11
Family room
- Level: Main
- Area: 360 Square Feet
- Dimensions: 20X18
Kitchen
- Features: Flooring (Ceramic Tile)
- Level: Main
- Area: 120 Square Feet
- Dimensions: 12X10
Living room
- Features: Flooring (Hardwood)
- Level: Main
- Area: 195 Square Feet
- Dimensions: 15X13
Heating
- Natural Gas
Cooling
- Central Air
Appliances
- Included: Range, Microwave, Refrigerator, Washer, Dryer, Disposal, Stainless Steel Appliance(s)
Features
- Walk-In Closet(s), Open Floorplan, Replacement Windows
- Flooring: Hardwood
- Windows: Replacement Windows
- Basement: Crawl Space
Interior area
- Total structure area: 1,656
- Total interior livable area: 1,656 sqft
- Finished area below ground: 0
Property
Parking
- Total spaces: 6
- Parking features: Garage Door Opener, Heated Garage, Garage Owned, Attached, Garage
- Attached garage spaces: 2
- Has uncovered spaces: Yes
Accessibility
- Accessibility features: No Disability Access
Features
- Stories: 1
Lot
- Size: 7,000 sqft
- Dimensions: 70x100
Details
- Parcel number: 932128276009
- Special conditions: None
- Other equipment: Sump Pump, Radon Mitigation System
Construction
Type & style
- Home type: SingleFamily
- Property subtype: Single Family Residence
Materials
- Cedar
Condition
- New construction: No
- Year built: 1981
Utilities & green energy
- Sewer: Public Sewer
- Water: Public
Community & neighborhood
Location
- Region: Urbana
Other
Other facts
- Listing terms: Cash
- Ownership: Fee Simple
Price history
| Date | Event | Price |
|---|---|---|
| 12/22/2025 | Sold | $267,500-2.7%$162/sqft |
Source: | ||
| 12/11/2025 | Contingent | $274,900$166/sqft |
Source: | ||
| 11/1/2025 | Listed for sale | $274,900-1.8%$166/sqft |
Source: | ||
| 10/11/2025 | Contingent | $279,900$169/sqft |
Source: | ||
| 9/20/2025 | Listed for sale | $279,900+40%$169/sqft |
Source: | ||
Public tax history
| Year | Property taxes | Tax assessment |
|---|---|---|
| 2024 | $5,601 +7.4% | $60,300 +9.6% |
| 2023 | $5,214 +7.8% | $55,020 +8.6% |
| 2022 | $4,835 +8.7% | $50,670 +7.3% |
Find assessor info on the county website
Neighborhood: 61802
Nearby schools
GreatSchools rating
- 1/10Thomas Paine Elementary SchoolGrades: K-5Distance: 1.1 mi
- 1/10Urbana Middle SchoolGrades: 6-8Distance: 2.1 mi
- 3/10Urbana High SchoolGrades: 9-12Distance: 2.1 mi
Schools provided by the listing agent
- Elementary: Urbana Elementary School
- Middle: Urbana Middle School
- High: Urbana High School
- District: 116
Source: MRED as distributed by MLS GRID. This data may not be complete. We recommend contacting the local school district to confirm school assignments for this home.
Get pre-qualified for a loan
At Zillow Home Loans, we can pre-qualify you in as little as 5 minutes with no impact to your credit score.An equal housing lender. NMLS #10287.


