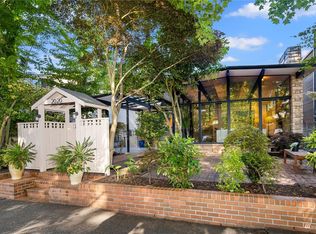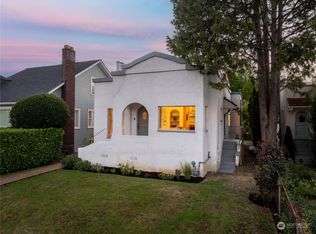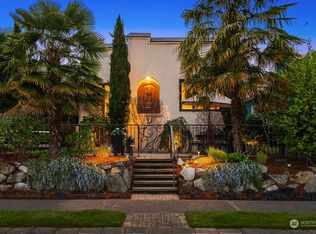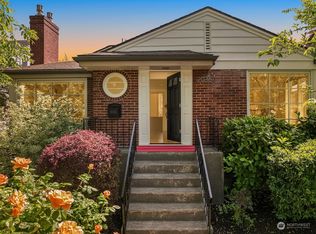Sold
Listed by:
Kip White,
Coldwell Banker Bain,
Adam Weissman,
Coldwell Banker Bain
Bought with: Alchemy Real Estate
$2,232,000
2006 McGilvra Boulevard E, Seattle, WA 98112
2beds
2,130sqft
Single Family Residence
Built in 1940
8,001.97 Square Feet Lot
$1,704,500 Zestimate®
$1,048/sqft
$3,066 Estimated rent
Home value
$1,704,500
$1.50M - $1.93M
$3,066/mo
Zestimate® history
Loading...
Owner options
Explore your selling options
What's special
This charming home will just make you smile. Built in 1940 with the details you would expect; hardwood floors, arched doorways, windows with wood mullions and original hardware. Updated kitchen and bathroom maintain the charming aesthetic. The unfinished basement has high ceilings and ready to be built-out. The large 8,000 sq ft lot provides plenty of room on all sides, with a 1-car garage you enter from the alley. Enjoy the simplicity of the current home, or build your dream home. Or divide the lot and build two homes. Location is supreme! Just a block from the shops and restaurants of Madison Park and the lake. Quick access to downtown, the UW or the eastside.
Zillow last checked: 8 hours ago
Listing updated: March 12, 2024 at 11:34am
Offers reviewed: Feb 13
Listed by:
Kip White,
Coldwell Banker Bain,
Adam Weissman,
Coldwell Banker Bain
Bought with:
Michael Brewer, 136833
Alchemy Real Estate
Source: NWMLS,MLS#: 2195390
Facts & features
Interior
Bedrooms & bathrooms
- Bedrooms: 2
- Bathrooms: 1
- Full bathrooms: 1
- Main level bedrooms: 2
Bedroom
- Level: Main
Bedroom
- Level: Main
Bathroom full
- Level: Main
Dining room
- Level: Main
Entry hall
- Level: Main
Kitchen without eating space
- Level: Main
Living room
- Level: Main
Utility room
- Level: Lower
Heating
- Fireplace(s), Heat Pump
Cooling
- None
Appliances
- Included: Dishwasher_, Dryer, Refrigerator_, StoveRange_, Washer, Dishwasher, Refrigerator, StoveRange, Water Heater: gas, Water Heater Location: basement
Features
- Dining Room
- Flooring: Concrete, Hardwood
- Doors: French Doors
- Windows: Double Pane/Storm Window
- Basement: Unfinished
- Number of fireplaces: 1
- Fireplace features: Gas, Main Level: 1, Fireplace
Interior area
- Total structure area: 2,130
- Total interior livable area: 2,130 sqft
Property
Parking
- Total spaces: 1
- Parking features: Detached Garage
- Garage spaces: 1
Features
- Levels: One
- Stories: 1
- Entry location: Main
- Patio & porch: Concrete, Hardwood, Double Pane/Storm Window, Dining Room, French Doors, Fireplace, Water Heater
Lot
- Size: 8,001 sqft
- Dimensions: 80' x 100'
- Features: Curbs, Paved, Sidewalk, Value In Land, Fenced-Fully, Patio
- Topography: Level
Details
- Parcel number: 4385700530
- Zoning description: NR3,Jurisdiction: County
- Special conditions: Standard
Construction
Type & style
- Home type: SingleFamily
- Architectural style: Traditional
- Property subtype: Single Family Residence
Materials
- Brick
- Foundation: Poured Concrete
- Roof: Composition
Condition
- Fair
- Year built: 1940
Utilities & green energy
- Electric: Company: Seattle City Light
- Sewer: Sewer Connected, Company: Seattle Public Utilities
- Water: Public, Company: Seattle Public Utilities
Community & neighborhood
Location
- Region: Seattle
- Subdivision: Madison Park
Other
Other facts
- Listing terms: Cash Out,Conventional,FHA,VA Loan
- Cumulative days on market: 444 days
Price history
| Date | Event | Price |
|---|---|---|
| 3/12/2024 | Sold | $2,232,000+17.5%$1,048/sqft |
Source: | ||
| 2/14/2024 | Pending sale | $1,900,000$892/sqft |
Source: | ||
| 2/7/2024 | Listed for sale | $1,900,000+648%$892/sqft |
Source: | ||
| 5/10/1995 | Sold | $254,000$119/sqft |
Source: Public Record | ||
Public tax history
| Year | Property taxes | Tax assessment |
|---|---|---|
| 2024 | $9,127 -42.7% | $1,778,000 +7.2% |
| 2023 | $15,927 +10.6% | $1,658,000 -0.5% |
| 2022 | $14,398 +12.9% | $1,667,000 +23.3% |
Find assessor info on the county website
Neighborhood: Madison Park
Nearby schools
GreatSchools rating
- 7/10McGilvra Elementary SchoolGrades: K-5Distance: 0.3 mi
- 7/10Edmonds S. Meany Middle SchoolGrades: 6-8Distance: 1.6 mi
- 8/10Garfield High SchoolGrades: 9-12Distance: 2.4 mi
Sell for more on Zillow
Get a free Zillow Showcase℠ listing and you could sell for .
$1,704,500
2% more+ $34,090
With Zillow Showcase(estimated)
$1,738,590


