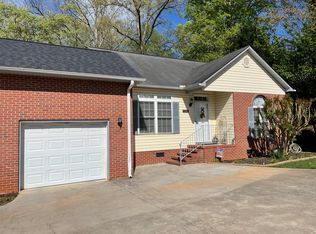Sold for $230,000 on 12/03/24
$230,000
2006 McConnell Springs Rd, Anderson, SC 29621
2beds
--sqft
Townhouse
Built in ----
-- sqft lot
$243,300 Zestimate®
$--/sqft
$1,300 Estimated rent
Home value
$243,300
$204,000 - $290,000
$1,300/mo
Zestimate® history
Loading...
Owner options
Explore your selling options
What's special
Welcome to this stunning corner lot townhouse that effortlessly blends modern upgrades with cozy charm. Featuring 2 bedrooms and 2 full bathrooms, this home offers comfortable living in a stylish setting. Zoned for award winning schools.
The attached one-car garage provides both convenience and extra storage space. Inside, you'll find gleaming hardwood floors that add a touch of elegance throughout the main living areas. The updated kitchen is a highlight, boasting contemporary finishes, and ample counter space. It opens directly onto a serene back porch, perfect for enjoying a peaceful morning coffee.
This townhouse is not just a place to live, but a place to love. Don’t miss out on making it your new home!
Zillow last checked: 8 hours ago
Listing updated: December 03, 2024 at 10:18am
Listed by:
Wendy Miller 864-908-7977,
Keller Williams Clemson
Bought with:
Rebecca Kirkwood, 121183
Epique Realty Inc
Source: WUMLS,MLS#: 20275383 Originating MLS: Western Upstate Association of Realtors
Originating MLS: Western Upstate Association of Realtors
Facts & features
Interior
Bedrooms & bathrooms
- Bedrooms: 2
- Bathrooms: 2
- Full bathrooms: 2
- Main level bathrooms: 2
- Main level bedrooms: 2
Primary bedroom
- Level: Main
- Dimensions: 15.3x11.6
Bedroom 2
- Level: Main
- Dimensions: 11.5x11.9
Dining room
- Level: Main
- Dimensions: 12.9x14.5
Kitchen
- Level: Main
- Dimensions: 12.2x4.5
Laundry
- Level: Main
- Dimensions: 2.9x7.7
Living room
- Level: Main
- Dimensions: 13.8x16.5
Heating
- Central, Electric
Cooling
- Central Air, Electric
Appliances
- Included: Dishwasher, Electric Oven, Electric Range, Electric Water Heater, Disposal, Microwave, Refrigerator, Smooth Cooktop
- Laundry: Washer Hookup, Electric Dryer Hookup
Features
- Tray Ceiling(s), Granite Counters, Laminate Countertop, Bath in Primary Bedroom, Main Level Primary, Smooth Ceilings, Tub Shower, Vaulted Ceiling(s), Walk-In Closet(s), Window Treatments
- Flooring: Carpet, Ceramic Tile, Hardwood
- Windows: Blinds, Insulated Windows, Tilt-In Windows, Vinyl
- Basement: None,Crawl Space
Interior area
- Living area range: 1000-1249 Square Feet
- Finished area above ground: 1,145
Property
Parking
- Total spaces: 1
- Parking features: Attached, Garage, Driveway, Garage Door Opener
- Attached garage spaces: 1
Features
- Levels: One
- Stories: 1
- Patio & porch: Deck
- Exterior features: Deck
Lot
- Features: Corner Lot, City Lot, Level, Subdivision, Trees
Details
- Additional parcels included: 005399588
- Parcel number: 1482503001
Construction
Type & style
- Home type: Townhouse
- Architectural style: Traditional
- Property subtype: Townhouse
Materials
- Brick, Vinyl Siding
- Foundation: Crawlspace
Utilities & green energy
- Sewer: Public Sewer
- Water: Public
Community & neighborhood
Security
- Security features: Smoke Detector(s)
Location
- Region: Anderson
- Subdivision: Autumn Oaks
HOA & financial
HOA
- Has HOA: No
Other
Other facts
- Listing agreement: Exclusive Right To Sell
Price history
| Date | Event | Price |
|---|---|---|
| 12/3/2024 | Sold | $230,000-2.1% |
Source: | ||
| 11/7/2024 | Pending sale | $235,000 |
Source: | ||
| 8/9/2024 | Price change | $235,000-4.1% |
Source: | ||
| 7/3/2024 | Price change | $245,000-2% |
Source: | ||
| 5/31/2024 | Listed for sale | $250,000+96.1% |
Source: | ||
Public tax history
| Year | Property taxes | Tax assessment |
|---|---|---|
| 2024 | -- | $5,880 |
| 2023 | $2,455 +1.9% | $5,880 |
| 2022 | $2,410 +6.1% | $5,880 +15.5% |
Find assessor info on the county website
Neighborhood: 29621
Nearby schools
GreatSchools rating
- 9/10Midway Elementary School of Science and EngineerinGrades: PK-5Distance: 1.5 mi
- 5/10Glenview MiddleGrades: 6-8Distance: 1.2 mi
- 8/10T. L. Hanna High SchoolGrades: 9-12Distance: 1.8 mi
Schools provided by the listing agent
- Elementary: Midway Elem
- Middle: Glenview Middle
- High: Tl Hanna High
Source: WUMLS. This data may not be complete. We recommend contacting the local school district to confirm school assignments for this home.

Get pre-qualified for a loan
At Zillow Home Loans, we can pre-qualify you in as little as 5 minutes with no impact to your credit score.An equal housing lender. NMLS #10287.
Sell for more on Zillow
Get a free Zillow Showcase℠ listing and you could sell for .
$243,300
2% more+ $4,866
With Zillow Showcase(estimated)
$248,166