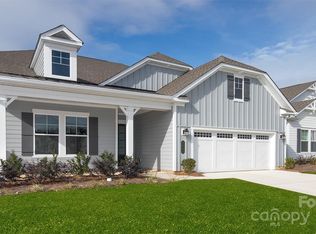Closed
$755,315
2006 Lake Como Dr, Monroe, NC 28110
2beds
2,019sqft
Single Family Residence
Built in 2024
0.16 Acres Lot
$751,600 Zestimate®
$374/sqft
$-- Estimated rent
Home value
$751,600
$691,000 - $812,000
Not available
Zestimate® history
Loading...
Owner options
Explore your selling options
What's special
This stunning 2-Bedroom home boasts a Study with Glass French Doors, 2 Bath, and 2-car Garage. Perfect for privacy with no home behind and backing up to trees. Enjoy being across the street from the Nature Trails and down the street from the Clubhouse. The Kitchen is a chef's dream, featuring a gas cooktop, built-in microwave, wall oven, designer backsplash, and quartz countertops. Natural light fills the Great Room and Dining Room, creating a welcoming atmosphere. The Study with glass French doors is ideal for a home office or fitness area. The Owner's Suite at the rear of the home offers a tray ceiling, quartz vanity, walk-in closet, and oversized shower. The Owner's Suite and Sunroom and Garage have all been extended four feet. Tile flooring has been added throughout the whole home, creating a more unique space. Relax in your Extended Covered Lanai with screen door.
Zillow last checked: 8 hours ago
Listing updated: October 14, 2024 at 05:56am
Listing Provided by:
Mike McLendon bmontchal@kolter.com,
McLendon Real Estate Partners LLC
Bought with:
Mike McLendon
McLendon Real Estate Partners LLC
Source: Canopy MLS as distributed by MLS GRID,MLS#: 4189980
Facts & features
Interior
Bedrooms & bathrooms
- Bedrooms: 2
- Bathrooms: 2
- Full bathrooms: 2
- Main level bedrooms: 2
Primary bedroom
- Level: Main
- Area: 300.74 Square Feet
- Dimensions: 14' 8" X 20' 6"
Bedroom s
- Features: Walk-In Closet(s)
- Level: Main
- Area: 300.74 Square Feet
- Dimensions: 14' 8" X 20' 6"
Bedroom s
- Level: Main
- Area: 144.36 Square Feet
- Dimensions: 13' 4" X 10' 10"
Great room
- Level: Main
- Area: 460.32 Square Feet
- Dimensions: 24' 4" X 18' 11"
Kitchen
- Level: Main
- Area: 261.55 Square Feet
- Dimensions: 24' 4" X 10' 9"
Heating
- Central
Cooling
- Central Air, Electric
Appliances
- Included: Dishwasher, Disposal, Microwave, Oven, Tankless Water Heater
- Laundry: Laundry Room, Main Level
Features
- Pantry
- Flooring: Tile, Vinyl
- Has basement: No
- Fireplace features: Great Room
Interior area
- Total structure area: 2,019
- Total interior livable area: 2,019 sqft
- Finished area above ground: 2,019
- Finished area below ground: 0
Property
Parking
- Total spaces: 2
- Parking features: Driveway, Attached Garage, Garage on Main Level
- Attached garage spaces: 2
- Has uncovered spaces: Yes
Features
- Levels: One
- Stories: 1
- Patio & porch: Covered, Patio, Rear Porch
Lot
- Size: 0.16 Acres
Details
- Parcel number: 06027397
- Zoning: RA40
- Special conditions: Standard
Construction
Type & style
- Home type: SingleFamily
- Architectural style: Transitional
- Property subtype: Single Family Residence
Materials
- Fiber Cement
- Foundation: Slab
Condition
- New construction: Yes
- Year built: 2024
Details
- Builder model: Julia
- Builder name: Kolter Homes
Utilities & green energy
- Sewer: Public Sewer
- Water: City
Community & neighborhood
Community
- Community features: Fifty Five and Older, Clubhouse, Fitness Center, Gated, Sidewalks, Street Lights, Tennis Court(s)
Senior living
- Senior community: Yes
Location
- Region: Monroe
- Subdivision: Cresswind at Wesley Chapel
HOA & financial
HOA
- Has HOA: Yes
- HOA fee: $249 monthly
- Association name: FirstService Residential
- Association phone: 704-251-7862
Other
Other facts
- Road surface type: Concrete, Paved
Price history
| Date | Event | Price |
|---|---|---|
| 10/10/2024 | Sold | $755,315$374/sqft |
Source: | ||
Public tax history
| Year | Property taxes | Tax assessment |
|---|---|---|
| 2025 | $3,000 +597.7% | $645,800 +842.8% |
| 2024 | $430 | $68,500 |
| 2023 | -- | $68,500 |
Find assessor info on the county website
Neighborhood: 28110
Nearby schools
GreatSchools rating
- 10/10Wesley Chapel Elementary SchoolGrades: PK-5Distance: 1.2 mi
- 10/10Weddington Middle SchoolGrades: 6-8Distance: 3.2 mi
- 8/10Weddington High SchoolGrades: 9-12Distance: 3.3 mi
Get a cash offer in 3 minutes
Find out how much your home could sell for in as little as 3 minutes with a no-obligation cash offer.
Estimated market value
$751,600
Get a cash offer in 3 minutes
Find out how much your home could sell for in as little as 3 minutes with a no-obligation cash offer.
Estimated market value
$751,600
