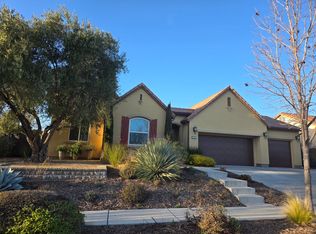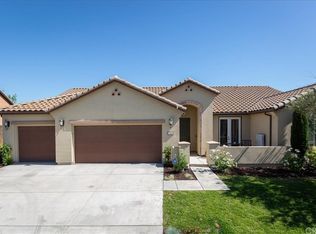Sold for $994,800 on 03/26/25
Listing Provided by:
Alicia Bartlett DRE #01172766 805-610-6780,
RE/MAX Parkside Real Estate
Bought with: RE/MAX Success
$994,800
2006 Kleck Rd, Paso Robles, CA 93446
3beds
2,047sqft
Single Family Residence
Built in 2013
9,228 Square Feet Lot
$1,008,200 Zestimate®
$486/sqft
$3,581 Estimated rent
Home value
$1,008,200
$928,000 - $1.10M
$3,581/mo
Zestimate® history
Loading...
Owner options
Explore your selling options
What's special
Discover the highly sought-after 'Bordeaux Model'—a beautifully upgraded, energy-efficient hybrid home in one of the most desirable neighborhoods in Paso Robles wine country.
Designed for both style and sustainability, this home features a tankless water heater, Low E2 windows, and a radiant barrier, enhancing energy efficiency and comfort. The gourmet kitchen boasts granite countertops, a stunning glass liner backsplash, upgraded cabinetry with soft-close drawers, and a lighted pass-through with built-in cabinetry.
Elegant details abound, including bay windows, French doors, crown molding, plantation shutters, and stylish ceiling fans. The home is also wired for surround sound and includes a security system and a generator transfer switch in the garage for peace of mind.
Step outside to a beautifully landscaped, private backyard with breathtaking views of the West Hills. Plus, there's potential for RV access, adding even more convenience and versatility. This is your opportunity to own a refined, energy-smart home in a premier location!
Zillow last checked: 8 hours ago
Listing updated: March 26, 2025 at 01:35pm
Listing Provided by:
Alicia Bartlett DRE #01172766 805-610-6780,
RE/MAX Parkside Real Estate
Bought with:
Brian Thorndyke, DRE #01059808
RE/MAX Success
Source: CRMLS,MLS#: NS25030573 Originating MLS: California Regional MLS
Originating MLS: California Regional MLS
Facts & features
Interior
Bedrooms & bathrooms
- Bedrooms: 3
- Bathrooms: 2
- Full bathrooms: 2
- Main level bathrooms: 2
- Main level bedrooms: 3
Heating
- Forced Air
Cooling
- Central Air
Appliances
- Included: Dishwasher, Gas Range
- Laundry: Laundry Room
Features
- Breakfast Area, Ceiling Fan(s), Crown Molding, Separate/Formal Dining Room, Granite Counters, Pantry, Wired for Sound, All Bedrooms Down, Main Level Primary, Walk-In Closet(s)
- Flooring: Carpet, Tile
- Windows: Double Pane Windows
- Has fireplace: Yes
- Fireplace features: Family Room, Gas
- Common walls with other units/homes: No Common Walls
Interior area
- Total interior livable area: 2,047 sqft
Property
Parking
- Total spaces: 3
- Parking features: Driveway, Garage Faces Front, Garage, RV Potential
- Attached garage spaces: 3
Accessibility
- Accessibility features: Grab Bars
Features
- Levels: One
- Stories: 1
- Entry location: 1
- Patio & porch: Patio
- Exterior features: Rain Gutters
- Pool features: None
- Spa features: None
- Fencing: Good Condition
- Has view: Yes
- View description: Peek-A-Boo
Lot
- Size: 9,228 sqft
- Features: 0-1 Unit/Acre, Sprinkler System
Details
- Additional structures: Shed(s)
- Parcel number: 025525006
- Zoning: R1
- Special conditions: Standard,Trust
Construction
Type & style
- Home type: SingleFamily
- Property subtype: Single Family Residence
Materials
- Stucco
- Foundation: Slab
- Roof: Concrete
Condition
- Turnkey
- New construction: No
- Year built: 2013
Utilities & green energy
- Sewer: Public Sewer
- Water: Public
- Utilities for property: Cable Available, Electricity Connected, Phone Available, Sewer Connected, Water Connected
Community & neighborhood
Security
- Security features: Security System
Community
- Community features: Curbs, Street Lights, Sidewalks
Location
- Region: Paso Robles
- Subdivision: Pr City Limits East(110)
Other
Other facts
- Listing terms: Cash,Conventional,FHA,VA Loan
Price history
| Date | Event | Price |
|---|---|---|
| 3/26/2025 | Sold | $994,800-2.5%$486/sqft |
Source: | ||
| 2/25/2025 | Pending sale | $1,020,000$498/sqft |
Source: | ||
| 2/12/2025 | Listed for sale | $1,020,000+93.2%$498/sqft |
Source: | ||
| 6/3/2014 | Sold | $528,000+20.5%$258/sqft |
Source: Public Record | ||
| 2/26/2013 | Sold | $438,000$214/sqft |
Source: Public Record | ||
Public tax history
| Year | Property taxes | Tax assessment |
|---|---|---|
| 2025 | $8,097 +1.6% | $647,242 +2% |
| 2024 | $7,968 +2% | $634,552 +2% |
| 2023 | $7,815 +1.9% | $622,111 +2% |
Find assessor info on the county website
Neighborhood: 93446
Nearby schools
GreatSchools rating
- 5/10Bauer/Speck Elementary SchoolGrades: K-5Distance: 1.2 mi
- 6/10George H. Flamson Middle SchoolGrades: 6-8Distance: 1 mi
- 6/10Paso Robles High SchoolGrades: 9-12Distance: 1.5 mi

Get pre-qualified for a loan
At Zillow Home Loans, we can pre-qualify you in as little as 5 minutes with no impact to your credit score.An equal housing lender. NMLS #10287.
Sell for more on Zillow
Get a free Zillow Showcase℠ listing and you could sell for .
$1,008,200
2% more+ $20,164
With Zillow Showcase(estimated)
$1,028,364
