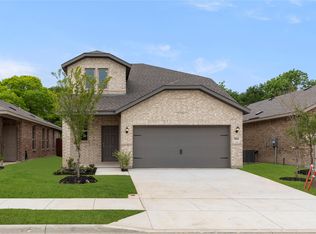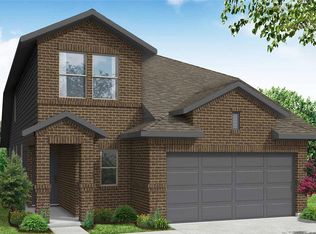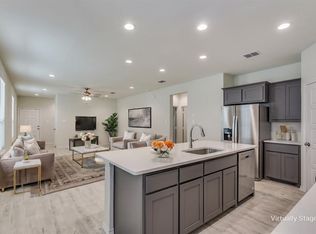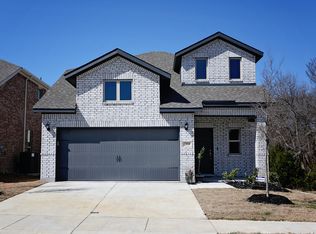Sold on 10/08/25
Price Unknown
2006 Iris Rd, Melissa, TX 75454
3beds
1,593sqft
Single Family Residence
Built in 2025
4,795.96 Square Feet Lot
$334,700 Zestimate®
$--/sqft
$2,655 Estimated rent
Home value
$334,700
$318,000 - $351,000
$2,655/mo
Zestimate® history
Loading...
Owner options
Explore your selling options
What's special
MLS# 20962107 - Built by Impression Homes - Ready Now! ~ The Hickory is a great one-story plan with a side entry. This home is perfect for both relaxation and entertaining. This home faces and park, backs up to beautiful mature trees and walking trail. The open floorplan enhances the flow of the living and dining areas while showcasing a kitchen equipped with quartz counters, a large island, and a walk-in pantry. The open-concept living area that is perfect for entertaining! The private owners suite has dual vanity sinks, walk-in shower, linen closet, and walk-in closet. You will have garage access through your mudroom!
Zillow last checked: 8 hours ago
Listing updated: October 09, 2025 at 08:45am
Listed by:
Ben Caballero 888-566-3983,
IMP Realty 888-566-3983
Bought with:
PRITHVIRAJ PATIL
REKonnection, LLC
Source: NTREIS,MLS#: 20962107
Facts & features
Interior
Bedrooms & bathrooms
- Bedrooms: 3
- Bathrooms: 2
- Full bathrooms: 2
Primary bedroom
- Level: First
- Dimensions: 15 x 13
Bedroom
- Level: First
- Dimensions: 10 x 12
Bedroom
- Level: First
- Dimensions: 10 x 11
Dining room
- Level: First
- Dimensions: 11 x 10
Kitchen
- Level: First
- Dimensions: 15 x 10
Living room
- Level: First
- Dimensions: 16 x 16
Heating
- Central, Electric
Cooling
- Central Air
Appliances
- Included: Dishwasher, Electric Range, Microwave
- Laundry: Electric Dryer Hookup
Features
- Granite Counters, Kitchen Island, Open Floorplan, Pantry, Smart Home
- Flooring: Carpet, Ceramic Tile, Tile
- Has basement: No
- Has fireplace: No
Interior area
- Total interior livable area: 1,593 sqft
Property
Parking
- Total spaces: 2
- Parking features: Door-Single
- Attached garage spaces: 2
Features
- Levels: One
- Stories: 1
- Patio & porch: Covered
- Exterior features: Lighting
- Pool features: None
- Fencing: Wood
Lot
- Size: 4,795 sqft
- Dimensions: 40 x 110
Details
- Parcel number: R1291300F02001
Construction
Type & style
- Home type: SingleFamily
- Architectural style: Traditional,Detached
- Property subtype: Single Family Residence
Materials
- Brick
- Foundation: Slab
- Roof: Composition
Condition
- Year built: 2025
Utilities & green energy
- Sewer: Public Sewer
- Water: Public
- Utilities for property: Sewer Available, Water Available
Green energy
- Energy efficient items: Construction, HVAC, Insulation, Lighting, Thermostat, Windows
- Indoor air quality: Ventilation
- Water conservation: Low-Flow Fixtures
Community & neighborhood
Security
- Security features: Prewired
Community
- Community features: Fenced Yard, Park, Sidewalks, Trails/Paths
Location
- Region: Melissa
- Subdivision: Bryant Farms
HOA & financial
HOA
- Has HOA: Yes
- HOA fee: $500 annually
- Services included: All Facilities, Association Management, Maintenance Grounds
- Association name: Neighborhood Management
- Association phone: 972-359-1548
Price history
| Date | Event | Price |
|---|---|---|
| 10/8/2025 | Sold | -- |
Source: NTREIS #20962107 | ||
| 9/5/2025 | Pending sale | $368,494$231/sqft |
Source: NTREIS #20962107 | ||
| 5/15/2025 | Price change | $368,494-5.1%$231/sqft |
Source: | ||
| 5/13/2025 | Listed for sale | $388,494+1%$244/sqft |
Source: | ||
| 8/20/2024 | Listing removed | $384,494$241/sqft |
Source: | ||
Public tax history
| Year | Property taxes | Tax assessment |
|---|---|---|
| 2025 | -- | $65,835 |
| 2024 | $1,277 -17.8% | $65,835 -17.7% |
| 2023 | $1,554 | $80,000 |
Find assessor info on the county website
Neighborhood: 75454
Nearby schools
GreatSchools rating
- 9/10Harry Mckillop Elementary SchoolGrades: K-5Distance: 1.3 mi
- 9/10Melissa Middle SchoolGrades: 6-8Distance: 1.7 mi
- 8/10Melissa High SchoolGrades: 9-12Distance: 0.9 mi
Schools provided by the listing agent
- Elementary: Sumeer
- Middle: Melissa
- High: Melissa
- District: Melissa ISD
Source: NTREIS. This data may not be complete. We recommend contacting the local school district to confirm school assignments for this home.
Get a cash offer in 3 minutes
Find out how much your home could sell for in as little as 3 minutes with a no-obligation cash offer.
Estimated market value
$334,700
Get a cash offer in 3 minutes
Find out how much your home could sell for in as little as 3 minutes with a no-obligation cash offer.
Estimated market value
$334,700



