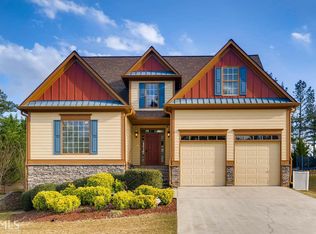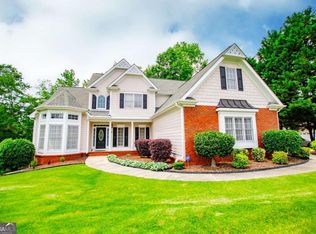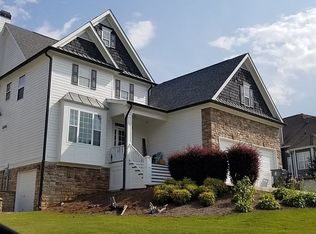Closed
$529,000
2006 Hubbard Ct, Villa Rica, GA 30180
5beds
6,028sqft
Single Family Residence
Built in 2004
0.33 Acres Lot
$516,500 Zestimate®
$88/sqft
$3,511 Estimated rent
Home value
$516,500
$439,000 - $604,000
$3,511/mo
Zestimate® history
Loading...
Owner options
Explore your selling options
What's special
Welcome to your dream home! This beautifully maintained 5-bedroom, 3.5-bath residence offers the perfect blend of luxury, comfort, and functionality, all nestled within a highly sought-after school district and just 45 minutes from Atlanta, with a finished living space and an oversized 2 car garage plus golf cart garage. Step inside to discover an open-concept layout featuring spacious living areas, ideal for entertaining or relaxing with family. The main floor primary suite is a true retreat, complete with direct access to a private deck and screened-in porch-perfect for morning coffee or evening unwinding. The home's large bedrooms offer ample space for family, guests, or a home office. The fully equipped in-law suite provides an incredible opportunity for multigenerational living, guest accommodations, or rental income potential with a separate entrance. Outdoors, enjoy a professionally landscaped yard and your very own saltwater pool, creating a resort-like atmosphere right at home. Additional highlights include: Move-in ready condition Modern finishes throughout Exceptional location near top-rated schools and easy access to Atlanta Whether you're looking for space to grow, a versatile layout, or the perfect blend of indoor/outdoor living, this home checks all the boxes. Don't miss your chance to own this extraordinary property-schedule your private showing today!
Zillow last checked: 8 hours ago
Listing updated: July 31, 2025 at 11:28am
Listed by:
Mark Spain 770-886-9000,
Mark Spain Real Estate,
Erika French 404-496-0934,
Mark Spain Real Estate
Bought with:
Keyla Berry, 339206
Coldwell Banker Realty
Source: GAMLS,MLS#: 10563715
Facts & features
Interior
Bedrooms & bathrooms
- Bedrooms: 5
- Bathrooms: 4
- Full bathrooms: 3
- 1/2 bathrooms: 1
- Main level bathrooms: 1
- Main level bedrooms: 1
Dining room
- Features: Seats 12+
Kitchen
- Features: Breakfast Area, Pantry, Second Kitchen
Heating
- Zoned
Cooling
- Ceiling Fan(s), Central Air, Zoned
Appliances
- Included: Dishwasher, Disposal, Dryer, Gas Water Heater, Microwave, Refrigerator, Washer
- Laundry: Other
Features
- Bookcases, Double Vanity, In-Law Floorplan, Master On Main Level, Vaulted Ceiling(s), Walk-In Closet(s)
- Flooring: Carpet, Hardwood, Tile
- Windows: Double Pane Windows
- Basement: Bath Finished,Finished,Full
- Number of fireplaces: 1
- Fireplace features: Family Room, Gas Log
- Common walls with other units/homes: No Common Walls
Interior area
- Total structure area: 6,028
- Total interior livable area: 6,028 sqft
- Finished area above ground: 4,822
- Finished area below ground: 1,206
Property
Parking
- Total spaces: 7
- Parking features: Carport, Garage, Garage Door Opener, Kitchen Level, Parking Pad, Side/Rear Entrance
- Has garage: Yes
- Has carport: Yes
- Has uncovered spaces: Yes
Accessibility
- Accessibility features: Accessible Entrance, Accessible Full Bath, Accessible Kitchen
Features
- Levels: Two
- Stories: 2
- Patio & porch: Deck, Patio, Screened
- Exterior features: Other
- Has private pool: Yes
- Pool features: In Ground, Salt Water
- Fencing: Back Yard,Fenced,Privacy,Wood
- Waterfront features: No Dock Or Boathouse
- Body of water: None
Lot
- Size: 0.33 Acres
- Features: Level, Private
Details
- Parcel number: 02070250092
Construction
Type & style
- Home type: SingleFamily
- Architectural style: Craftsman,Traditional
- Property subtype: Single Family Residence
Materials
- Brick, Wood Siding
- Roof: Composition
Condition
- Resale
- New construction: No
- Year built: 2004
Utilities & green energy
- Electric: 220 Volts
- Sewer: Public Sewer
- Water: Public
- Utilities for property: Electricity Available, High Speed Internet, Natural Gas Available, Phone Available, Sewer Available, Underground Utilities, Water Available
Community & neighborhood
Security
- Security features: Carbon Monoxide Detector(s), Smoke Detector(s)
Community
- Community features: Clubhouse, Golf, Lake, Park, Playground, Pool, Sidewalks, Street Lights, Tennis Court(s)
Location
- Region: Villa Rica
- Subdivision: Mirror Lake
HOA & financial
HOA
- Has HOA: Yes
- HOA fee: $650 annually
- Services included: Maintenance Grounds, Reserve Fund, Swimming, Tennis
Other
Other facts
- Listing agreement: Exclusive Right To Sell
- Listing terms: Cash,Conventional,FHA,VA Loan
Price history
| Date | Event | Price |
|---|---|---|
| 7/31/2025 | Sold | $529,000$88/sqft |
Source: | ||
| 7/21/2025 | Pending sale | $529,000$88/sqft |
Source: | ||
| 7/17/2025 | Listed for sale | $529,000-7%$88/sqft |
Source: | ||
| 7/1/2025 | Listing removed | $569,000$94/sqft |
Source: | ||
| 6/20/2025 | Price change | $569,000-3.4%$94/sqft |
Source: | ||
Public tax history
| Year | Property taxes | Tax assessment |
|---|---|---|
| 2025 | $6,888 +18.2% | $221,080 +33.3% |
| 2024 | $5,828 +11% | $165,880 |
| 2023 | $5,249 -14.2% | $165,880 |
Find assessor info on the county website
Neighborhood: 30180
Nearby schools
GreatSchools rating
- 5/10Mirror Lake Elementary SchoolGrades: PK-5Distance: 1.5 mi
- 6/10Mason Creek Middle SchoolGrades: 6-8Distance: 4.4 mi
- 5/10Douglas County High SchoolGrades: 9-12Distance: 8.6 mi
Schools provided by the listing agent
- Elementary: Mirror Lake
- Middle: Mason Creek
- High: Douglas County
Source: GAMLS. This data may not be complete. We recommend contacting the local school district to confirm school assignments for this home.
Get a cash offer in 3 minutes
Find out how much your home could sell for in as little as 3 minutes with a no-obligation cash offer.
Estimated market value$516,500
Get a cash offer in 3 minutes
Find out how much your home could sell for in as little as 3 minutes with a no-obligation cash offer.
Estimated market value
$516,500


