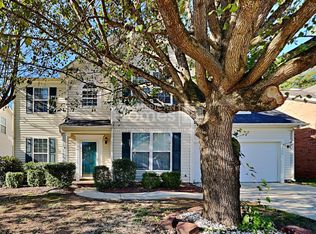Closed
$416,000
2006 Holly Villa Cir, Indian Trail, NC 28079
3beds
1,700sqft
Single Family Residence
Built in 2005
0.19 Acres Lot
$418,000 Zestimate®
$245/sqft
$2,009 Estimated rent
Home value
$418,000
$389,000 - $447,000
$2,009/mo
Zestimate® history
Loading...
Owner options
Explore your selling options
What's special
This home sweet home is nestled nicely in Holly Park, a well-established neighborhood w/wide street, stocked pond, playground & streetlights. Lawn maintenance included. Split-bedroom floor plan, open main living area - cathedral ceiling in great room, gas fireplace, large open kitchen & dining area. Sun/morning room is a great space to start & end your day is bright & showcases your private patio, beautifully gardened & manicured yard for continuous year-round enjoyment, fenced on all sides. The garage has a sink for washup & side door takes you along a private paver walkway which adds ambiance seen from your primary suite w/sitting area. The tool shed another great feature has electricity & most items within could remain. Owners have added irrigation for the flowerbeds w/two water barrels. Oversized generator in place for maximum & total electricity. Pride in ownership is evident inside & out. Come See!
Zillow last checked: 8 hours ago
Listing updated: June 03, 2025 at 03:31pm
Listing Provided by:
Marie Warren drealty34@gmail.com,
Dane Warren Real Estate
Bought with:
Daisee Mershon
Keller Williams Ballantyne Area
Source: Canopy MLS as distributed by MLS GRID,MLS#: 4249005
Facts & features
Interior
Bedrooms & bathrooms
- Bedrooms: 3
- Bathrooms: 2
- Full bathrooms: 2
- Main level bedrooms: 3
Primary bedroom
- Level: Main
Bedroom s
- Level: Main
Bedroom s
- Level: Main
Bathroom full
- Level: Main
Bathroom full
- Level: Main
Dining area
- Level: Main
Great room
- Features: Cathedral Ceiling(s)
- Level: Main
Kitchen
- Level: Main
Other
- Level: Main
Sunroom
- Level: Main
Heating
- Forced Air, Natural Gas
Cooling
- Ceiling Fan(s), Central Air
Appliances
- Included: Dishwasher, Disposal, Electric Cooktop, Electric Oven, Microwave, Refrigerator with Ice Maker, Tankless Water Heater, Washer/Dryer
- Laundry: Gas Dryer Hookup, Laundry Closet
Features
- Walk-In Closet(s)
- Flooring: Carpet, Linoleum, Vinyl
- Doors: Screen Door(s)
- Windows: Insulated Windows
- Has basement: No
- Fireplace features: Gas Vented, Great Room
Interior area
- Total structure area: 1,700
- Total interior livable area: 1,700 sqft
- Finished area above ground: 1,700
- Finished area below ground: 0
Property
Parking
- Total spaces: 2
- Parking features: Driveway, Attached Garage, Garage Faces Front, Keypad Entry, Garage on Main Level
- Attached garage spaces: 2
- Has uncovered spaces: Yes
Features
- Levels: One
- Stories: 1
- Patio & porch: Patio
- Exterior features: Lawn Maintenance
- Fencing: Back Yard,Fenced,Privacy
Lot
- Size: 0.19 Acres
- Features: Level, Private
Details
- Additional structures: Shed(s)
- Parcel number: 07093431
- Zoning: AT4
- Special conditions: Standard
- Other equipment: Generator
Construction
Type & style
- Home type: SingleFamily
- Property subtype: Single Family Residence
Materials
- Vinyl
- Foundation: Slab
Condition
- New construction: No
- Year built: 2005
Details
- Builder model: The Chatham
- Builder name: Ryan Homes
Utilities & green energy
- Sewer: County Sewer
- Water: County Water
- Utilities for property: Cable Connected, Fiber Optics, Phone Connected
Community & neighborhood
Security
- Security features: Carbon Monoxide Detector(s), Smoke Detector(s)
Community
- Community features: Pond, Sidewalks, Street Lights
Location
- Region: Indian Trail
- Subdivision: Holly Park
HOA & financial
HOA
- Has HOA: Yes
- HOA fee: $134 monthly
- Association name: Braesel Mgmt
- Association phone: 704-847-3507
Other
Other facts
- Listing terms: Cash,Conventional
- Road surface type: Concrete, Paved
Price history
| Date | Event | Price |
|---|---|---|
| 6/3/2025 | Sold | $416,000-0.7%$245/sqft |
Source: | ||
| 5/1/2025 | Listed for sale | $419,000+125.3%$246/sqft |
Source: | ||
| 3/1/2006 | Sold | $186,000+423.9%$109/sqft |
Source: Public Record | ||
| 11/30/2005 | Sold | $35,500$21/sqft |
Source: Public Record | ||
Public tax history
| Year | Property taxes | Tax assessment |
|---|---|---|
| 2025 | $2,542 +17.6% | $379,700 +50.7% |
| 2024 | $2,162 +1.4% | $252,000 |
| 2023 | $2,133 +2.2% | $252,000 |
Find assessor info on the county website
Neighborhood: 28079
Nearby schools
GreatSchools rating
- 7/10Shiloh Elementary SchoolGrades: 3-5Distance: 0.5 mi
- 3/10Sun Valley Middle SchoolGrades: 6-8Distance: 0.5 mi
- 5/10Sun Valley High SchoolGrades: 9-12Distance: 0.8 mi
Schools provided by the listing agent
- Elementary: Shiloh
- Middle: Sun Valley
- High: Sun Valley
Source: Canopy MLS as distributed by MLS GRID. This data may not be complete. We recommend contacting the local school district to confirm school assignments for this home.
Get a cash offer in 3 minutes
Find out how much your home could sell for in as little as 3 minutes with a no-obligation cash offer.
Estimated market value
$418,000
Get a cash offer in 3 minutes
Find out how much your home could sell for in as little as 3 minutes with a no-obligation cash offer.
Estimated market value
$418,000
