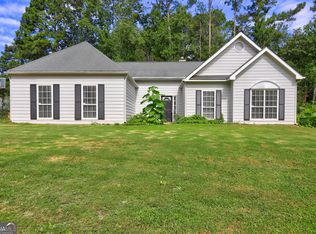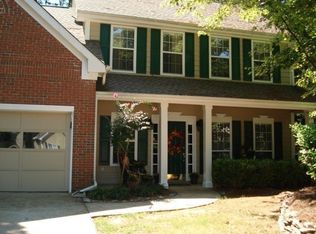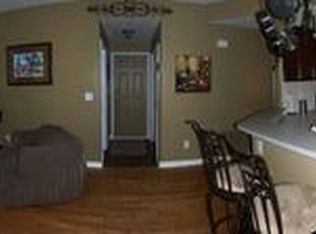Sold for $375,000 on 07/17/23
Street View
$375,000
2006 Hawthorne Way, Woodstock, GA 30189
3beds
2baths
1,723sqft
SingleFamily
Built in 1991
-- sqft lot
$393,400 Zestimate®
$218/sqft
$2,131 Estimated rent
Home value
$393,400
$374,000 - $413,000
$2,131/mo
Zestimate® history
Loading...
Owner options
Explore your selling options
What's special
2006 Hawthorne Way, Woodstock, GA 30189 is a single family home that contains 1,723 sq ft and was built in 1991. It contains 3 bedrooms and 2 bathrooms. This home last sold for $375,000 in July 2023.
The Zestimate for this house is $393,400. The Rent Zestimate for this home is $2,131/mo.
Facts & features
Interior
Bedrooms & bathrooms
- Bedrooms: 3
- Bathrooms: 2
Heating
- Gas
Features
- Flooring: Hardwood
- Has fireplace: Yes
Interior area
- Total interior livable area: 1,723 sqft
Property
Parking
- Parking features: Garage - Attached
Features
- Exterior features: Other
Details
- Parcel number: 15N04B288
Construction
Type & style
- Home type: SingleFamily
Materials
- Other
- Foundation: Other
- Roof: Asphalt
Condition
- Year built: 1991
Community & neighborhood
Location
- Region: Woodstock
Price history
| Date | Event | Price |
|---|---|---|
| 7/17/2023 | Sold | $375,000+104.9%$218/sqft |
Source: Public Record | ||
| 6/15/2006 | Sold | $183,000+43.3%$106/sqft |
Source: Public Record | ||
| 6/6/1997 | Sold | $127,700$74/sqft |
Source: Public Record | ||
Public tax history
| Year | Property taxes | Tax assessment |
|---|---|---|
| 2024 | $3,720 +9% | $141,648 +9.1% |
| 2023 | $3,413 +17.1% | $129,844 +17.1% |
| 2022 | $2,913 +17.3% | $110,836 +26.7% |
Find assessor info on the county website
Neighborhood: 30189
Nearby schools
GreatSchools rating
- 7/10Bascomb Elementary SchoolGrades: PK-5Distance: 0.8 mi
- 7/10E.T. Booth Middle SchoolGrades: 6-8Distance: 2 mi
- 8/10Etowah High SchoolGrades: 9-12Distance: 2.1 mi
Get a cash offer in 3 minutes
Find out how much your home could sell for in as little as 3 minutes with a no-obligation cash offer.
Estimated market value
$393,400
Get a cash offer in 3 minutes
Find out how much your home could sell for in as little as 3 minutes with a no-obligation cash offer.
Estimated market value
$393,400


