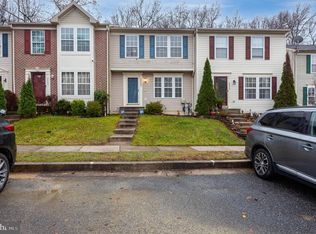Sold for $290,000
$290,000
2006 Hackberry Rd, Essex, MD 21221
3beds
1,708sqft
Townhouse
Built in 2001
2,522 Square Feet Lot
$307,500 Zestimate®
$170/sqft
$2,547 Estimated rent
Home value
$307,500
$292,000 - $323,000
$2,547/mo
Zestimate® history
Loading...
Owner options
Explore your selling options
What's special
*PRICE IMPROVEMENT* Don't miss this rare opportunity to own this *1,832 Sq. Ft.* "End of Group Townhouse" that is nestled in the desirable New Haven Woods II Community with (2) assigned parking spaces right out front. Step into the larger EOG sized living room, that has a convenient pass through into the Kitchen. There is a 1/2 bath off the living room, the Kitchen is quite large with an "xtra 4ft. bump out" amenity, and pantry. The dining area is off the Kitchen w/rear door exit. *The upper level offers vaulted ceilings, 3 bedrooms and 2 full baths, including a full bath in the Primary bedroom. *The finished lower level boasts an office area, a huge family/ xtra bedroom, closets, windows, utility room, a full large bathroom, laundry room w/ sump pump and electrical panel. *The rear living area Oasis has a large Trex deck which is fully gated & maintenance free. The perimeter is fully gated and has both front & rear gates with custom privacy fencing and a good sized storage shed. Once outside the rear gate there is a common area for lounging and pathway trails to the water/creek, which adds to the ambiance of this lovely community. This property also has a breezeway that is hidden between the two end of group units for xtra space/ storage. **RECENT UPDATES/INFO ** Sprinkler system throughout, dual pane windows, new carpet lower level, new water heater 2018, rebuilt Trane HVAC, Kitchen remodel 2011 granite, ss appliances, rear maintenance free decking and fencing 2020.
Zillow last checked: 8 hours ago
Listing updated: December 22, 2025 at 12:02pm
Listed by:
Patricia Parks 410-978-4822,
Coldwell Banker Realty
Bought with:
Kasi Evans, 0669615
Samson Properties
Source: Bright MLS,MLS#: MDBC2082170
Facts & features
Interior
Bedrooms & bathrooms
- Bedrooms: 3
- Bathrooms: 4
- Full bathrooms: 3
- 1/2 bathrooms: 1
- Main level bathrooms: 1
Basement
- Area: 624
Heating
- Central, Electric
Cooling
- Ceiling Fan(s), Central Air, Electric
Appliances
- Included: Dishwasher, Disposal, Dryer, Energy Efficient Appliances, ENERGY STAR Qualified Dishwasher, ENERGY STAR Qualified Refrigerator, Exhaust Fan, Ice Maker, Self Cleaning Oven, Oven/Range - Electric, Stainless Steel Appliance(s), Washer, Microwave, Electric Water Heater
- Laundry: Lower Level
Features
- Attic, Attic/House Fan, Breakfast Area, Ceiling Fan(s), Combination Kitchen/Dining, Dining Area, Open Floorplan, Eat-in Kitchen, Kitchen - Table Space, Pantry, Primary Bath(s), Bathroom - Stall Shower, Bathroom - Tub Shower, Upgraded Countertops
- Flooring: Carpet
- Windows: Double Pane Windows, Window Treatments
- Basement: Connecting Stairway,Partial,Drainage System,Full,Finished,Heated,Improved,Interior Entry,Sump Pump,Windows
- Has fireplace: No
Interior area
- Total structure area: 1,832
- Total interior livable area: 1,708 sqft
- Finished area above ground: 1,208
- Finished area below ground: 500
Property
Parking
- Total spaces: 2
- Parking features: Assigned, Parking Lot
- Details: Assigned Parking
Accessibility
- Accessibility features: 2+ Access Exits
Features
- Levels: Three
- Stories: 3
- Patio & porch: Breezeway, Porch, Deck, Roof
- Exterior features: Bump-outs, Extensive Hardscape, Lighting, Flood Lights, Play Area, Storage, Sidewalks, Street Lights
- Pool features: None
- Fencing: Decorative,Full,Privacy,Back Yard,Vinyl
- Has view: Yes
- View description: Trees/Woods
Lot
- Size: 2,522 sqft
- Features: Adjoins - Public Land, Backs - Open Common Area, Backs - Parkland, Backs to Trees, Front Yard, Landscaped, No Thru Street, Rear Yard, SideYard(s)
Details
- Additional structures: Above Grade, Below Grade
- Parcel number: 04152200013778
- Zoning: RESIDENTIAL
- Special conditions: Standard
Construction
Type & style
- Home type: Townhouse
- Architectural style: Traditional
- Property subtype: Townhouse
Materials
- Aluminum Siding, Vinyl Siding
- Foundation: Slab
- Roof: Architectural Shingle
Condition
- Very Good
- New construction: No
- Year built: 2001
Utilities & green energy
- Sewer: Public Sewer
- Water: Public
Community & neighborhood
Security
- Security features: Electric Alarm, Fire Sprinkler System
Location
- Region: Essex
- Subdivision: New Haven Woods
HOA & financial
HOA
- Has HOA: Yes
- HOA fee: $284 annually
- Amenities included: Common Grounds, Reserved/Assigned Parking
- Services included: Common Area Maintenance, Lawn Care Front
- Association name: NEW HAVEN WOODS II HOMEOWNERS ASSOC.
Other
Other facts
- Listing agreement: Exclusive Right To Sell
- Listing terms: Conventional,FHA,Cash
- Ownership: Fee Simple
- Road surface type: Black Top
Price history
| Date | Event | Price |
|---|---|---|
| 3/4/2024 | Sold | $290,000$170/sqft |
Source: | ||
| 2/7/2024 | Contingent | $290,000$170/sqft |
Source: | ||
| 2/4/2024 | Listed for sale | $290,000$170/sqft |
Source: | ||
| 1/31/2024 | Pending sale | $290,000$170/sqft |
Source: | ||
| 1/27/2024 | Price change | $290,000-1.7%$170/sqft |
Source: | ||
Public tax history
| Year | Property taxes | Tax assessment |
|---|---|---|
| 2025 | $3,491 +39.9% | $220,900 +7.3% |
| 2024 | $2,494 +7.9% | $205,800 +7.9% |
| 2023 | $2,311 +3.7% | $190,700 |
Find assessor info on the county website
Neighborhood: 21221
Nearby schools
GreatSchools rating
- 6/10Middleborough Elementary SchoolGrades: PK-5Distance: 1.5 mi
- 4/10Deep Creek Middle SchoolGrades: 6-8Distance: 2.4 mi
- 3/10Chesapeake High SchoolGrades: 9-12Distance: 0.5 mi
Schools provided by the listing agent
- Elementary: Middleborough
- Middle: Deep Creek
- High: Chesapeake
- District: Baltimore County Public Schools
Source: Bright MLS. This data may not be complete. We recommend contacting the local school district to confirm school assignments for this home.
Get a cash offer in 3 minutes
Find out how much your home could sell for in as little as 3 minutes with a no-obligation cash offer.
Estimated market value$307,500
Get a cash offer in 3 minutes
Find out how much your home could sell for in as little as 3 minutes with a no-obligation cash offer.
Estimated market value
$307,500
