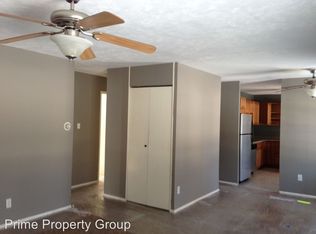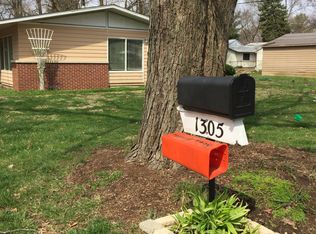Welcome to this very affordable 3 bedroom home with an updated kitchen and bath. You will also find a covered front porch, privacy fenced yard with two storage sheds and a large patio. This home is ready to go. So pack up your stuff and call this one home! There is plenty of room if you want to add a garage. "Seller is a licensed real estate agent in Illinois."
This property is off market, which means it's not currently listed for sale or rent on Zillow. This may be different from what's available on other websites or public sources.


