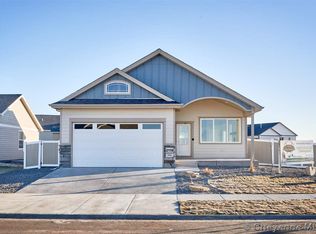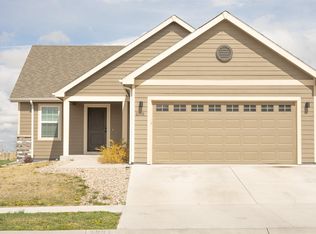The Model Home is open daily 12pm-4pm or call to set up a private showing. The newest Gateway model home debuts the new Modern Farmhouse Collection. The Collection is a charming combination of natural textures paired with tasteful neutrals & accented with modern black fixtures and faucets, black windows, accent walls, painted cabinets & metallic trim. 2020 Parade of Homes "Best Curb Appeal" winner! Purchase will require delayed possession with potential rent-back options negotiable.
This property is off market, which means it's not currently listed for sale or rent on Zillow. This may be different from what's available on other websites or public sources.


