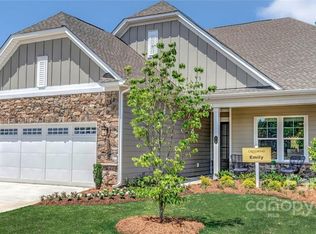Closed
$685,000
2006 Gibbs Farm Dr, Monroe, NC 28110
3beds
2,590sqft
Single Family Residence
Built in 2022
0.15 Acres Lot
$680,300 Zestimate®
$264/sqft
$-- Estimated rent
Home value
$680,300
$633,000 - $735,000
Not available
Zestimate® history
Loading...
Owner options
Explore your selling options
What's special
Welcome to this stunning 55+ community home with 3 beds and 3 full baths (primary on main), thoughtfully designed for comfort and convenience. The main living area features an enclosed rear porch with HVAC, offering year-round enjoyment. A versatile den/flex space boasts elegant custom glass doors, while the upstairs third bedroom includes a 96” built-in desk with upper and lower cabinetry, and a full bath. The upgraded kitchen shines with a custom coffee station, Rev-a-Shelf steel pullouts in lower cabinets, and modern light fixtures. Custom window treatments, including sun-filtering shades on the porch, add sophistication. Outdoors, enjoy an L-shaped 504 sq. ft. Unilock paver patio complete with planters. The front entry is secured with a keyless lock and full-view storm door, while the fully insulated garage offers added comfort. HOA includes: Clubhouse, SmartFIT e-gym, pool, courts, landscaping, garbage, fiberoptic internet, and security system monitoring.
Zillow last checked: 8 hours ago
Listing updated: February 01, 2025 at 01:29pm
Listing Provided by:
Bryan Palluck bpalluck@gmail.com,
Palluck Partners
Bought with:
Foster Massengill
Puma & Associates Realty, Inc.
Source: Canopy MLS as distributed by MLS GRID,MLS#: 4206243
Facts & features
Interior
Bedrooms & bathrooms
- Bedrooms: 3
- Bathrooms: 3
- Full bathrooms: 3
- Main level bedrooms: 2
Primary bedroom
- Level: Main
Bedroom s
- Level: Main
Bathroom full
- Level: Main
Bathroom full
- Level: Main
Bathroom full
- Level: Upper
Other
- Level: Upper
Dining area
- Level: Main
Flex space
- Level: Main
Great room
- Level: Main
Kitchen
- Level: Main
Sunroom
- Level: Main
Heating
- Central, Heat Pump
Cooling
- Central Air
Appliances
- Included: Dishwasher, Disposal, Dryer, Microwave, Oven, Refrigerator, Tankless Water Heater, Washer
- Laundry: Laundry Room
Features
- Has basement: No
Interior area
- Total structure area: 2,590
- Total interior livable area: 2,590 sqft
- Finished area above ground: 2,590
- Finished area below ground: 0
Property
Parking
- Total spaces: 2
- Parking features: Driveway, Garage on Main Level
- Garage spaces: 2
- Has uncovered spaces: Yes
Features
- Levels: Two
- Stories: 2
- Patio & porch: Enclosed, Patio
- Exterior features: Lawn Maintenance
- Pool features: Community
Lot
- Size: 0.15 Acres
- Features: Level, Private, Wooded
Details
- Parcel number: 06027251
- Zoning: Res
- Special conditions: Standard
Construction
Type & style
- Home type: SingleFamily
- Architectural style: Transitional
- Property subtype: Single Family Residence
Materials
- Fiber Cement
- Foundation: Slab
- Roof: Shingle
Condition
- New construction: No
- Year built: 2022
Details
- Builder model: Emily
- Builder name: Kolter
Utilities & green energy
- Sewer: Public Sewer
- Water: City
Community & neighborhood
Community
- Community features: Fifty Five and Older, Clubhouse, Dog Park, Fitness Center, Sidewalks, Street Lights
Senior living
- Senior community: Yes
Location
- Region: Monroe
- Subdivision: Cresswind at Wesley Chapel
HOA & financial
HOA
- Has HOA: Yes
- HOA fee: $249 monthly
- Association name: First Residential
- Association phone: 704-251-7862
Other
Other facts
- Listing terms: Cash,Conventional,FHA,VA Loan
- Road surface type: Concrete, Paved
Price history
| Date | Event | Price |
|---|---|---|
| 1/30/2025 | Sold | $685,000-2.1%$264/sqft |
Source: | ||
| 1/7/2025 | Pending sale | $700,000$270/sqft |
Source: | ||
| 12/12/2024 | Listed for sale | $700,000+22.6%$270/sqft |
Source: | ||
| 11/17/2022 | Sold | $571,000$220/sqft |
Source: Public Record | ||
Public tax history
| Year | Property taxes | Tax assessment |
|---|---|---|
| 2025 | $3,066 +31.4% | $659,900 +77.5% |
| 2024 | $2,334 +0.4% | $371,700 |
| 2023 | $2,325 +442.6% | $371,700 +442.6% |
Find assessor info on the county website
Neighborhood: 28110
Nearby schools
GreatSchools rating
- 10/10Wesley Chapel Elementary SchoolGrades: PK-5Distance: 1.1 mi
- 10/10Weddington Middle SchoolGrades: 6-8Distance: 3.4 mi
- 8/10Weddington High SchoolGrades: 9-12Distance: 3.5 mi
Get a cash offer in 3 minutes
Find out how much your home could sell for in as little as 3 minutes with a no-obligation cash offer.
Estimated market value
$680,300
Get a cash offer in 3 minutes
Find out how much your home could sell for in as little as 3 minutes with a no-obligation cash offer.
Estimated market value
$680,300
