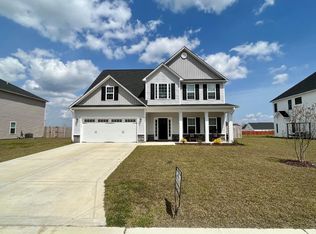The ''Milan'' floor plan starts construction in the ''New'' Bendigo Bay phase of Bluewater Rise in late November. Plan features 4 bedrooms and 2.5 baths. This two-story plan includes a Formal Living Room / Office, Dining Room, & center island Kitchen with granite tops that opens to a Breakfast Nook and the Great Room w/ gas fireplace. Upstairs Master Bedroom Suite with a tray ceiling. Master Bath has separate tub and shower and a large WIC. There are an additional 3 bedrooms on the second floor and the laundry room. Enjoy the outdoors from the comforts of your covered back porch. Builder offering up to 2% closing costs with preferred attorney.
This property is off market, which means it's not currently listed for sale or rent on Zillow. This may be different from what's available on other websites or public sources.

