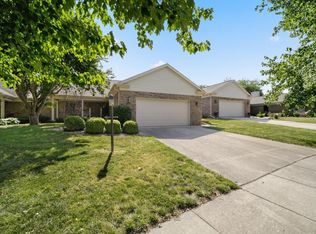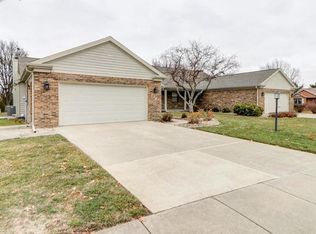WELCOME TO YOUR spacious and elegant condo with 2 bedrooms, 2.5 baths in desirable Eagle Ridge neighborhood! This unit offers fantastic floor plan with 2570 sq ft of living space that includes 4 seasons sun-room for year-around enjoyment. Unique floor plan that is great for everyday living and entertaining. The kitchen has a surprising amount of cabinet and counter-top space, all appliances are incl.(Sub-Zero Frig). Both master suites are HUGE and boast two walk-in closets in each & have large adjoining full baths w/ample storage. Wonderful flex room that could be used as a living rm, office or third bedroom & has a wall of built-in cabinets. Separate laundry rm( W/D stay), 2 car att. garage has 2 lrg storage closets & cabinets. Recent updates:new high-efficiency Lenox furnace & A/C (11/2017), gas log insert & security system. Tons of storage space! Conveniently located minutes to shopping, dining, parks, golf course & medical facilities. Available for immediate possession!
This property is off market, which means it's not currently listed for sale or rent on Zillow. This may be different from what's available on other websites or public sources.


