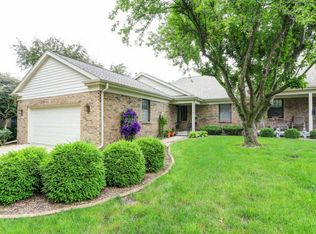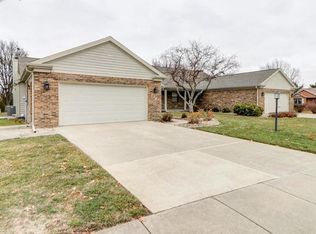Closed
$235,000
2006 Eagle Ridge Ct APT B, Urbana, IL 61802
4beds
2,644sqft
Condominium, Single Family Residence
Built in 1989
-- sqft lot
$294,600 Zestimate®
$89/sqft
$2,544 Estimated rent
Home value
$294,600
$268,000 - $321,000
$2,544/mo
Zestimate® history
Loading...
Owner options
Explore your selling options
What's special
Looking for a spacious condo then look no further. This 4 bedroom and 3 full bath condo with over 2600 sq ft is located in Eagle Ridge Subdivision and is just the unit you have been waiting for. Hardwood flooring throughout the main level living areas are just a few of the great features waiting inside this unit. Spacious kitchen offers tons of cabinet and counter space as well as a generous sized breakfast area. The formal dining room adjacent to the kitchen offers a more private dining setting. The living room is spacious and offers a fireplace with brick surround. The sunroom is full of windows and offers a great area to enjoy morning coffee or a place to relax and unwind. There are 2 bedrooms on the main level including the master suite. The second level features 2 bedrooms and a full bath. This is a nice space to have a separate area for guests or a private office or many other great options. If you are looking for that one of a kind spacious condo then this is definitely a must see!
Zillow last checked: 8 hours ago
Listing updated: November 29, 2023 at 05:57am
Listing courtesy of:
Matthew Foster 217-433-4135,
RE/MAX REALTY ASSOCIATES-MONT
Bought with:
Kimberly Krisman-Clark
RE/MAX REALTY ASSOCIATES-CHA
Source: MRED as distributed by MLS GRID,MLS#: 11807210
Facts & features
Interior
Bedrooms & bathrooms
- Bedrooms: 4
- Bathrooms: 3
- Full bathrooms: 3
Primary bedroom
- Features: Flooring (Carpet), Bathroom (Full)
- Level: Main
- Area: 208 Square Feet
- Dimensions: 13X16
Bedroom 2
- Features: Flooring (Carpet)
- Level: Main
- Area: 176 Square Feet
- Dimensions: 11X16
Bedroom 3
- Features: Flooring (Carpet)
- Level: Second
- Area: 299 Square Feet
- Dimensions: 23X13
Bedroom 4
- Features: Flooring (Carpet)
- Level: Second
- Area: 260 Square Feet
- Dimensions: 20X13
Dining room
- Features: Flooring (Hardwood)
- Level: Main
- Area: 130 Square Feet
- Dimensions: 13X10
Kitchen
- Features: Kitchen (Eating Area-Table Space, Pantry-Closet), Flooring (Ceramic Tile)
- Level: Main
- Area: 340 Square Feet
- Dimensions: 20X17
Laundry
- Features: Flooring (Ceramic Tile)
- Level: Main
- Area: 70 Square Feet
- Dimensions: 10X7
Living room
- Features: Flooring (Hardwood)
- Level: Main
- Area: 552 Square Feet
- Dimensions: 24X23
Sun room
- Features: Flooring (Ceramic Tile)
- Level: Main
- Area: 210 Square Feet
- Dimensions: 10X21
Heating
- Natural Gas, Forced Air
Cooling
- Central Air
Appliances
- Included: Range, Microwave, Dishwasher, Refrigerator, Washer, Dryer, Range Hood
Features
- 1st Floor Bedroom
- Basement: None
- Number of fireplaces: 1
- Fireplace features: Gas Log, Gas Starter, Living Room
Interior area
- Total structure area: 2,644
- Total interior livable area: 2,644 sqft
- Finished area below ground: 0
Property
Parking
- Total spaces: 2
- Parking features: On Site, Attached, Garage
- Attached garage spaces: 2
Accessibility
- Accessibility features: No Disability Access
Features
- Patio & porch: Patio, Porch
Details
- Parcel number: 932121202044
- Special conditions: None
Construction
Type & style
- Home type: Condo
- Property subtype: Condominium, Single Family Residence
Materials
- Brick, Cedar
Condition
- New construction: No
- Year built: 1989
Utilities & green energy
- Sewer: Public Sewer
- Water: Public
Community & neighborhood
Location
- Region: Urbana
- Subdivision: Eagle Ridge
HOA & financial
HOA
- Has HOA: Yes
- HOA fee: $220 monthly
- Services included: Insurance, Exterior Maintenance, Lawn Care, Snow Removal
Other
Other facts
- Listing terms: Conventional
- Ownership: Condo
Price history
| Date | Event | Price |
|---|---|---|
| 11/28/2023 | Sold | $235,000-12.9%$89/sqft |
Source: | ||
| 11/7/2023 | Contingent | $269,900$102/sqft |
Source: | ||
| 9/19/2023 | Price change | $269,900-6.9%$102/sqft |
Source: | ||
| 8/9/2023 | Price change | $289,900-3.3%$110/sqft |
Source: | ||
| 6/13/2023 | Listed for sale | $299,900+32.7%$113/sqft |
Source: | ||
Public tax history
| Year | Property taxes | Tax assessment |
|---|---|---|
| 2024 | $8,543 +49.8% | $88,830 +9.6% |
| 2023 | $5,705 -1.7% | $81,050 +8.6% |
| 2022 | $5,805 +0.3% | $74,630 +7.3% |
Find assessor info on the county website
Neighborhood: 61802
Nearby schools
GreatSchools rating
- 1/10Thomas Paine Elementary SchoolGrades: K-5Distance: 0.4 mi
- 1/10Urbana Middle SchoolGrades: 6-8Distance: 1.3 mi
- 3/10Urbana High SchoolGrades: 9-12Distance: 1.4 mi
Schools provided by the listing agent
- Elementary: Thomas Paine Elementary School
- Middle: Urbana Middle School
- High: Urbana High School
- District: 116
Source: MRED as distributed by MLS GRID. This data may not be complete. We recommend contacting the local school district to confirm school assignments for this home.

Get pre-qualified for a loan
At Zillow Home Loans, we can pre-qualify you in as little as 5 minutes with no impact to your credit score.An equal housing lender. NMLS #10287.

