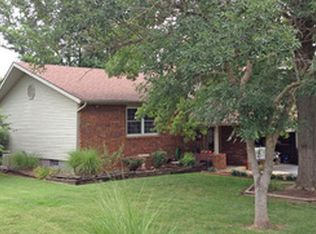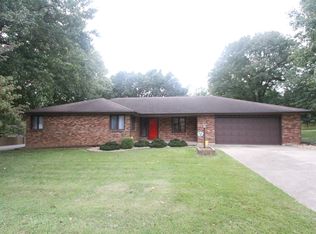BRAND NEW LISTING! In one of Springfield's premiere and most-sought-after-subdivisions! Don't miss this fully remodeled 5 BR, 4 BA home. Nearly 2455 sq. ft. Move-in-ready, new roof 12-10-2020, Bellawood flooring, Kenmore elite stainless steel appliances- including refrigerator, granite countertops, custom backsplash, Hunter ceiling fans, new light fixtures, Harry Cooper copper hardware, Pella double paned windows with pull in feature, cordless blinds, new carpet, soundproof Master, sliding glass to private deck, overlooking large fully-fenced yard. The yard has a second, large deck, custom treehouse, raised garden with grapes & blackberries, newly installed above ground pool with professionally installed sand base and foam cove foundation, retaining wall, steps into pool, deck, filter & new pump, self-cleaning vacuum, pool cover, and locked gate! Newer large shed included. New bath added just steps from the pool. Basement has been fully remodeled with a lifetime, transferable warranty against water damage, and new sump pump. Fireplace has been remodeled. Two additional bedrooms and a bath in the basement. Keyless entry to garage, motion sensors, alarms on all exterior doors, including alarm for deck pool door. Easy access to Farmer's Market, shops, & restaurants at Farmer's Park, Nature Center, Springfield Lake, superb school districts- Disney, Cherokee, & Kickapoo... all located in a quiet neighborhood, where neighbors are like family! See it today!
This property is off market, which means it's not currently listed for sale or rent on Zillow. This may be different from what's available on other websites or public sources.

