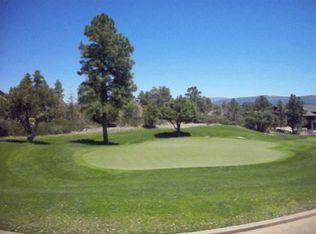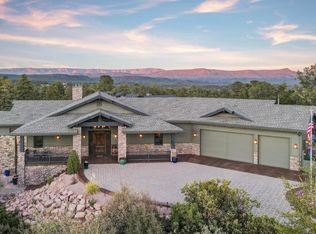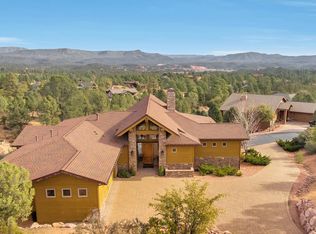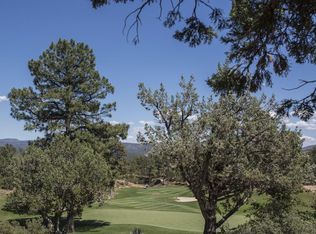Sweeping views of the famous Mogollon Rim to the North, Diamond point to the East and the Dells to the South. All of this, and more, easily captured in an intimate 3-bedroom 3 bath SINGLE LEVEL residence. With the addition of a 3-car garage, this new construction captures the essence of Chaparral Pines Golf Club. Mountain Modern finishes are yours to select with generous allowances to appoint this home to your fullest intent. Limited homes on the market and only one like this. Act now and start your build. Rendering represents conceptual features and is subject to change.
This property is off market, which means it's not currently listed for sale or rent on Zillow. This may be different from what's available on other websites or public sources.



