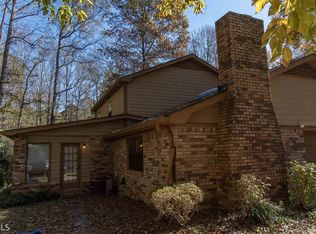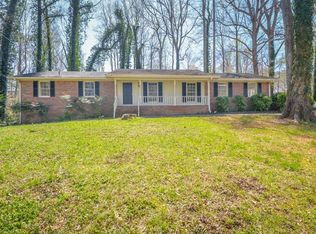This home is full of surprises! Plenty of room to live, laugh, play and grow. Split level home with many upgrades, tile floors, cathedral ceilings, white cabinets, and black appliances. Impeccable, clean home with neutral colors throughout ready to just move in and make it your own. Private, level, wooded backyard with private deck to enjoy nature and relax on a nice cool evening. Separate dininging room open to the family room with masonary fireplace. This home is a perfect 10! Come see it today, it will not last. Owner willing to considering sell furnished.
This property is off market, which means it's not currently listed for sale or rent on Zillow. This may be different from what's available on other websites or public sources.

