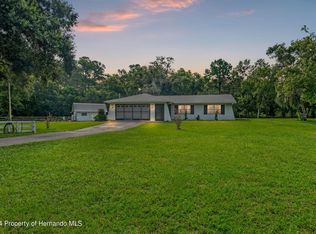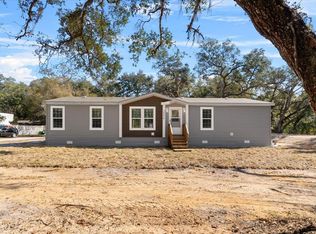Sold for $514,500
$514,500
2006 Culbreath Rd, Brooksville, FL 34602
3beds
1,774sqft
Single Family Residence
Built in 1994
5 Acres Lot
$606,300 Zestimate®
$290/sqft
$4,057 Estimated rent
Home value
$606,300
$546,000 - $673,000
$4,057/mo
Zestimate® history
Loading...
Owner options
Explore your selling options
What's special
Enjoy the good life in rural Brooksville Florida within The Withlacoochee State Forest. Peaceful country living with all conveniences nearby. Less than a 15-minute drive to I-75, local Hospitals, Publix, Walmart, Lowes and Historic Downtown Brooksville. The home has an open floor plan, soaring ceilings, tons of storage and has been lovingly updated. The gourmet kitchen has new cabinets, Quartz countertops and stunning tile accents. Cook all your favorite meals on the 36” gas stove. There are 3 bedrooms 2 bathrooms with a split bedroom layout. After your chores take a dip in the refreshing 15’ X 30’ pool with travertine pavers and watch the deer from your covered lanai. The private fully fenced 5 acres has an electric driveway gate and many outbuildings for all your toys and hobbies. There is an attached 2 car garage, a new detached 2 car garage that is insulated, a new 30 X 40 outbuilding also insulated with 12 ft high doors to accommodate your boat or RV. Additional goat shed, 18’ x 30’ open metal equipment carport, 15’ x 15’ barn and sheds. Never lose power with the new Generac generator and 500 gallon propane tank. Recent upgrades also include, new HVAC, new well, new septic and leach field, new roof, new screen enclosure, new board fencing, new countertops and sinks, new appliances, flooring, baseboards and paint inside and out. You will love the quiet country living with beautiful shade trees and open areas for gardening and your critters even a small creek. Hurry and schedule your private tour today. FYI security cameras in use.
Zillow last checked: 8 hours ago
Listing updated: June 08, 2023 at 11:42am
Listing Provided by:
Jennifer Zulian 727-457-2407,
COLDWELL BANKER REALTY 727-781-3700
Bought with:
Non-Member Agent
STELLAR NON-MEMBER OFFICE
Source: Stellar MLS,MLS#: U8194572 Originating MLS: Pinellas Suncoast
Originating MLS: Pinellas Suncoast

Facts & features
Interior
Bedrooms & bathrooms
- Bedrooms: 3
- Bathrooms: 2
- Full bathrooms: 2
Primary bedroom
- Features: Dual Sinks, En Suite Bathroom, Granite Counters, Shower No Tub, Walk-In Closet(s)
- Level: First
- Dimensions: 11x16
Bedroom 2
- Level: First
- Dimensions: 10x11
Bedroom 3
- Level: First
- Dimensions: 11x12
Dining room
- Level: First
- Dimensions: 9x11
Family room
- Level: First
- Dimensions: 14x19
Kitchen
- Features: Pantry
- Level: First
- Dimensions: 11x14
Living room
- Level: First
- Dimensions: 14x19
Heating
- Central, Electric
Cooling
- Central Air
Appliances
- Included: Dishwasher, Disposal, Dryer, Range, Range Hood, Washer
- Laundry: Laundry Room
Features
- Cathedral Ceiling(s), Ceiling Fan(s), High Ceilings, Living Room/Dining Room Combo, Primary Bedroom Main Floor, Open Floorplan, Solid Surface Counters, Split Bedroom, Stone Counters, Thermostat, Vaulted Ceiling(s), Walk-In Closet(s)
- Flooring: Carpet, Ceramic Tile
- Doors: Sliding Doors
- Windows: Window Treatments
- Has fireplace: Yes
- Fireplace features: Family Room, Gas
Interior area
- Total structure area: 3,674
- Total interior livable area: 1,774 sqft
Property
Parking
- Total spaces: 12
- Parking features: Boat, Driveway, Garage Door Opener, Oversized, Parking Pad, Tandem, Workshop in Garage
- Attached garage spaces: 8
- Carport spaces: 4
- Covered spaces: 12
- Has uncovered spaces: Yes
- Details: Garage Dimensions: 18X19
Features
- Levels: One
- Stories: 1
- Patio & porch: Covered, Deck, Enclosed, Patio, Rear Porch, Screened
- Has private pool: Yes
- Pool features: Gunite, Screen Enclosure
- Spa features: In Ground
- Fencing: Board,Wood
- Has view: Yes
- View description: Trees/Woods, Creek/Stream
- Has water view: Yes
- Water view: Creek/Stream
- Waterfront features: Creek, Creek Access
- Body of water: SMALL CREEK W/H2O YEAR ROUND
Lot
- Size: 5 Acres
- Features: Cleared, In County, Private
- Residential vegetation: Mature Landscaping, Oak Trees, Trees/Landscaped, Wooded
Details
- Additional structures: Shed(s), Storage, Workshop
- Parcel number: R2542319000000400070
- Zoning: AR2
- Special conditions: None
Construction
Type & style
- Home type: SingleFamily
- Architectural style: Colonial,Contemporary,Custom,Ranch,Mediterranean,Traditional
- Property subtype: Single Family Residence
Materials
- Block
- Foundation: Slab
- Roof: Shingle
Condition
- Completed
- New construction: No
- Year built: 1994
Utilities & green energy
- Sewer: Septic Tank
- Water: Well
- Utilities for property: Cable Available, Phone Available, Propane
Community & neighborhood
Security
- Security features: Closed Circuit Camera(s), Security Gate, Security Lights, Security System Owned, Smoke Detector(s)
Location
- Region: Brooksville
- Subdivision: AC CO LINE N TO 50E/ SPRG LAKE -AC
HOA & financial
HOA
- Has HOA: No
Other fees
- Pet fee: $0 monthly
Other financial information
- Total actual rent: 0
Other
Other facts
- Listing terms: Cash,Conventional,FHA,VA Loan
- Ownership: Fee Simple
- Road surface type: Paved, Asphalt
Price history
| Date | Event | Price |
|---|---|---|
| 5/29/2025 | Sold | $514,500-22.9%$290/sqft |
Source: Public Record Report a problem | ||
| 6/7/2023 | Sold | $667,000-1.2%$376/sqft |
Source: | ||
| 4/15/2023 | Pending sale | $675,000$380/sqft |
Source: | ||
| 4/8/2023 | Listed for sale | $675,000$380/sqft |
Source: | ||
| 4/6/2023 | Pending sale | $675,000$380/sqft |
Source: | ||
Public tax history
| Year | Property taxes | Tax assessment |
|---|---|---|
| 2024 | $8,534 +1953.4% | $543,305 +120.8% |
| 2023 | $416 +22.7% | $246,023 +3% |
| 2022 | $339 | $238,857 +3% |
Find assessor info on the county website
Neighborhood: 34602
Nearby schools
GreatSchools rating
- 3/10Moton Elementary SchoolGrades: PK-5Distance: 5.2 mi
- 2/10Hernando High SchoolGrades: PK,6-12Distance: 7.3 mi
- 5/10D. S. Parrott Middle SchoolGrades: 6-8Distance: 9.5 mi
Get a cash offer in 3 minutes
Find out how much your home could sell for in as little as 3 minutes with a no-obligation cash offer.
Estimated market value$606,300
Get a cash offer in 3 minutes
Find out how much your home could sell for in as little as 3 minutes with a no-obligation cash offer.
Estimated market value
$606,300

