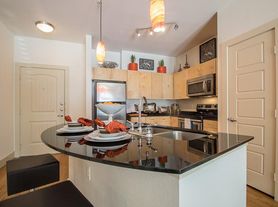This corner-lot home in Lake Dallas ISD has that classic front-porch welcome with a big yard and a couple of shady trees out front. Step inside and the space just flows, open layout with a mix of laminate, tile, and soft carpet where it counts. The kitchen is bright and ready to roll with granite counters, built-in cabinets, a fridge already in place, and an electric range for those late-night grilled cheese runs. Theres room to gather around the breakfast nook, or you can spread out into the dining area when youve got a crowd. The living room has a fireplace that feels made for winter evenings, and theres a handy half bath downstairs. Laundry doesnt feel like such a chore here either, youve got a separate utility room with shelving and a full-sized washer and dryer already included. Head upstairs and youll find the master suite with double sinks, a walk-in closet, and its own bathroom. Three more bedrooms and another full bath mean everyone gets their own space. Out back, the wood-fenced yard is private and perfect for pets, weekend barbecues, or just hanging out. A two-car garage keeps things covered, and the homes smart features (like Honeywell temp control you can run from your phone) give you a little modern convenience on top. It's a home that feels easy, practical, and ready for the next chapter.
We do not advertise on FB Marketplace or Craigslist.
All Westrom Group residents are enrolled in our RESIDENT BENEFIT PACKAGE (RBP) $45.95/MO - Includes renters insurance, HVAC air filter delivery (for applicable properties), credit building to help boost your credit score with timely rent payments, $1M Identity Protection, move-in concierge service making utility connection and home service setup a breeze during your move-in, our best-in-class resident rewards program, and much more!
By submitting your information on this page you consent to being contacted by the Property Manager and RentEngine via SMS, phone, or email.
House for rent
$2,395/mo
2006 Crystal Springs Dr, Corinth, TX 76210
4beds
2,331sqft
Price may not include required fees and charges.
Single family residence
Available now
Cats, dogs OK
Central air, ceiling fan
In unit laundry
2 Parking spaces parking
Fireplace
What's special
Shady treesBig yardWood-fenced yardTwo-car garageDining areaGranite countersClassic front-porch
- 23 hours |
- -- |
- -- |
Travel times
Looking to buy when your lease ends?
Consider a first-time homebuyer savings account designed to grow your down payment with up to a 6% match & 3.83% APY.
Facts & features
Interior
Bedrooms & bathrooms
- Bedrooms: 4
- Bathrooms: 3
- Full bathrooms: 2
- 1/2 bathrooms: 1
Rooms
- Room types: Breakfast Nook, Dining Room, Family Room, Laundry Room, Master Bath
Heating
- Fireplace
Cooling
- Central Air, Ceiling Fan
Appliances
- Included: Dishwasher, Dryer, Microwave, Refrigerator, Stove, Washer
- Laundry: In Unit, Shared
Features
- Ceiling Fan(s), Handrails, Storage, Walk In Closet
- Flooring: Carpet, Laminate, Tile
- Windows: Window Coverings
- Has fireplace: Yes
Interior area
- Total interior livable area: 2,331 sqft
Property
Parking
- Total spaces: 2
- Details: Contact manager
Features
- Patio & porch: Porch
- Exterior features: Concierge, Flooring: Laminate, Walk In Closet
- Fencing: Fenced Yard
Details
- Parcel number: R191145
Construction
Type & style
- Home type: SingleFamily
- Property subtype: Single Family Residence
Condition
- Year built: 1999
Community & HOA
Location
- Region: Corinth
Financial & listing details
- Lease term: 1 Year
Price history
| Date | Event | Price |
|---|---|---|
| 10/24/2025 | Listed for rent | $2,395$1/sqft |
Source: Zillow Rentals | ||
| 10/24/2025 | Listing removed | $2,395$1/sqft |
Source: Zillow Rentals | ||
| 10/2/2025 | Listed for rent | $2,395$1/sqft |
Source: Zillow Rentals | ||
| 12/8/2016 | Sold | -- |
Source: Agent Provided | ||
| 11/7/2016 | Pending sale | $218,000$94/sqft |
Source: KELLER WILLIAMS REALTY DENTON #13487300 | ||
